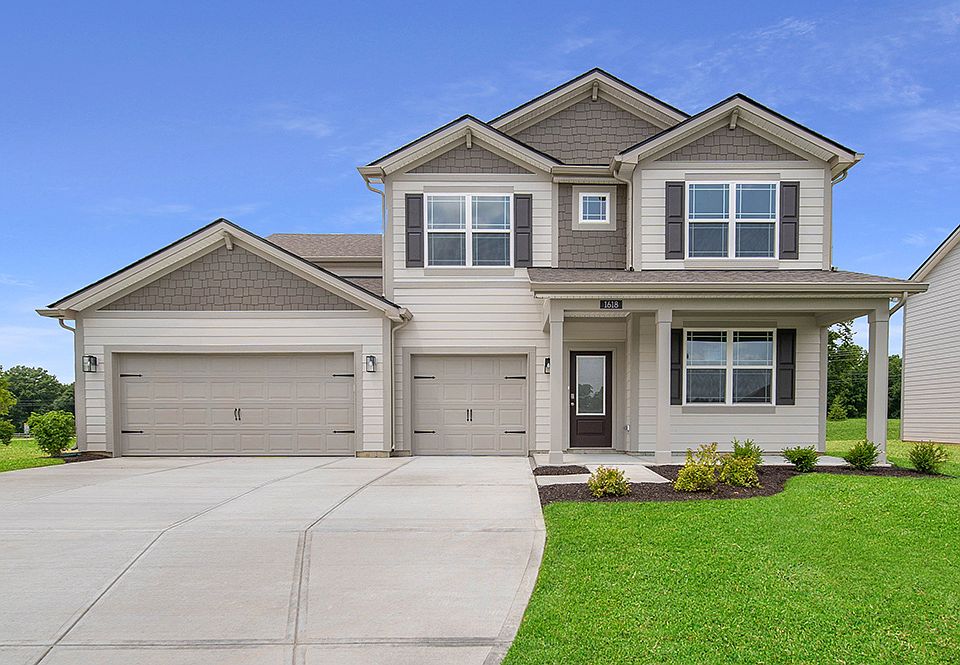D.R. Horton, America's Builder, presents the Henley. Welcome home to 1539 Trichel Drive, a move-in ready home on a corner homesite in Center Grove Schools. This two-story home provides 5 large bedrooms and 3 full baths featuring one bedroom and full bath on the first floor, which is ideal for guests or multi-generational living. The staircase enters from the family room for convenience and privacy. The kitchen offers beautiful dark cabinetry, a large pantry and a built-in island with ample seating space. Also on the main level, you'll find a spacious study, perfect for a home office. Upstairs, you'll find 4 additional bedrooms, including one that features a walk-in closet, as well as a 2nd living area that can be used as a great entertainment space. The home includes America's Smart Home Technology featuring a smart video doorbell, smart Honeywell thermostat, smart door lock, Deako light package and more. Enjoy being surrounded by natural beauty, including scenic nature trails. Located near Smith Valley Road and State Road 37, this family-friendly community offers easy access to downtown Indianapolis and all the best of Greenwood, including Greenwood Sports Park, renowned golf courses, top-tier hospitals, excellent shopping, dining, and parks.
Active
$414,000
1539 Trichel Dr, Greenwood, IN 46143
5beds
2,600sqft
Residential, Single Family Residence
Built in 2025
0.25 Acres Lot
$-- Zestimate®
$159/sqft
$38/mo HOA
What's special
Corner homesiteScenic nature trailsBeautiful dark cabinetrySpacious studySurrounded by natural beautyLarge pantryWalk-in closet
Call: (463) 888-6826
- 81 days |
- 207 |
- 11 |
Zillow last checked: 7 hours ago
Listing updated: October 24, 2025 at 12:05pm
Listing Provided by:
Frances Williams 317-797-7036,
DRH Realty of Indiana, LLC
Source: MIBOR as distributed by MLS GRID,MLS#: 22056067
Travel times
Schedule tour
Select your preferred tour type — either in-person or real-time video tour — then discuss available options with the builder representative you're connected with.
Facts & features
Interior
Bedrooms & bathrooms
- Bedrooms: 5
- Bathrooms: 3
- Full bathrooms: 3
- Main level bathrooms: 1
- Main level bedrooms: 1
Primary bedroom
- Level: Upper
- Area: 213.1 Square Feet
- Dimensions: 13'3 x 16'1
Bedroom 2
- Level: Upper
- Area: 125.42 Square Feet
- Dimensions: 10'9 x 11'8
Bedroom 3
- Level: Upper
- Area: 139.97 Square Feet
- Dimensions: 12'1 x 11'7
Bedroom 4
- Level: Upper
- Area: 146.27 Square Feet
- Dimensions: 9'11 x 14'9
Bedroom 5
- Level: Main
- Area: 119.46 Square Feet
- Dimensions: 11'9 x 10'2
Breakfast room
- Level: Main
- Area: 115.83 Square Feet
- Dimensions: 11'7 x 10
Great room
- Level: Main
- Area: 234.77 Square Feet
- Dimensions: 14'9 x 15'11
Kitchen
- Level: Main
- Area: 157.34 Square Feet
- Dimensions: 11'7 x 13'7
Library
- Level: Main
- Area: 128.44 Square Feet
- Dimensions: 11'3 x 11'5
Loft
- Level: Upper
- Area: 154.6 Square Feet
- Dimensions: 10'3 x 15'1
Heating
- Natural Gas
Cooling
- Central Air
Appliances
- Included: Dishwasher, Electric Water Heater, Disposal, MicroHood, Gas Oven, Refrigerator
- Laundry: Upper Level
Features
- High Ceilings, Kitchen Island, High Speed Internet, Pantry, Smart Thermostat, Walk-In Closet(s)
- Windows: Wood Work Painted
- Has basement: No
Interior area
- Total structure area: 2,600
- Total interior livable area: 2,600 sqft
Property
Parking
- Total spaces: 2
- Parking features: Attached
- Attached garage spaces: 2
Features
- Levels: Two
- Stories: 2
- Patio & porch: Covered, Patio
Lot
- Size: 0.25 Acres
- Features: Corner Lot, Sidewalks, Street Lights
Details
- Parcel number: 410404033054000038
- Horse amenities: None
Construction
Type & style
- Home type: SingleFamily
- Architectural style: Traditional
- Property subtype: Residential, Single Family Residence
Materials
- Cement Siding, Shingle Siding
- Foundation: Slab
Condition
- New Construction
- New construction: Yes
- Year built: 2025
Details
- Builder name: D.R. Horton
Utilities & green energy
- Water: Public
Community & HOA
Community
- Subdivision: Meadows at Belleview
HOA
- Has HOA: Yes
- Amenities included: Insurance, Maintenance, Management, Trail(s)
- Services included: Association Builder Controls, Entrance Common, Insurance, Maintenance, Management, Walking Trails
- HOA fee: $450 annually
- HOA phone: 317-253-1401
Location
- Region: Greenwood
Financial & listing details
- Price per square foot: $159/sqft
- Annual tax amount: $12
- Date on market: 8/11/2025
- Cumulative days on market: 53 days
About the community
New Special Offer- Explore the Meadows at Belleview model home at your own pace with our new self-guided tour option. Self-guided tours make it easy, just visit the address and follow the on-site instructions. Contact us for more information.
Discover your dream home at Meadows at Belleview, a new home community in Greenwood, Indiana. This stunning location in the highly sought-after Center Grove School District offers beautifully designed ranch and two-story homes with optional basements to suit your lifestyle.
Each home features luxurious touches like nine-foot ceilings, Whirlpool® appliances, Hardie®Plank siding, and professionally sodded front yards with gorgeous landscaping. Enjoy modern convenience with Smart Home® technology, all while being surrounded by natural beauty, including scenic nature trails.
Located near Smith Valley Road and State Road 37, this family-friendly community offers easy access to downtown Indianapolis and all the best of Greenwood, including Greenwood Sports Park, renowned golf courses, top-tier hospitals, excellent shopping, dining, and parks.
Come home to a community where quality meets tranquility. At Meadows at Belleview, your new house becomes a home, and your neighborhood transforms into a close-knit community. Start your next chapter today!
Source: DR Horton

