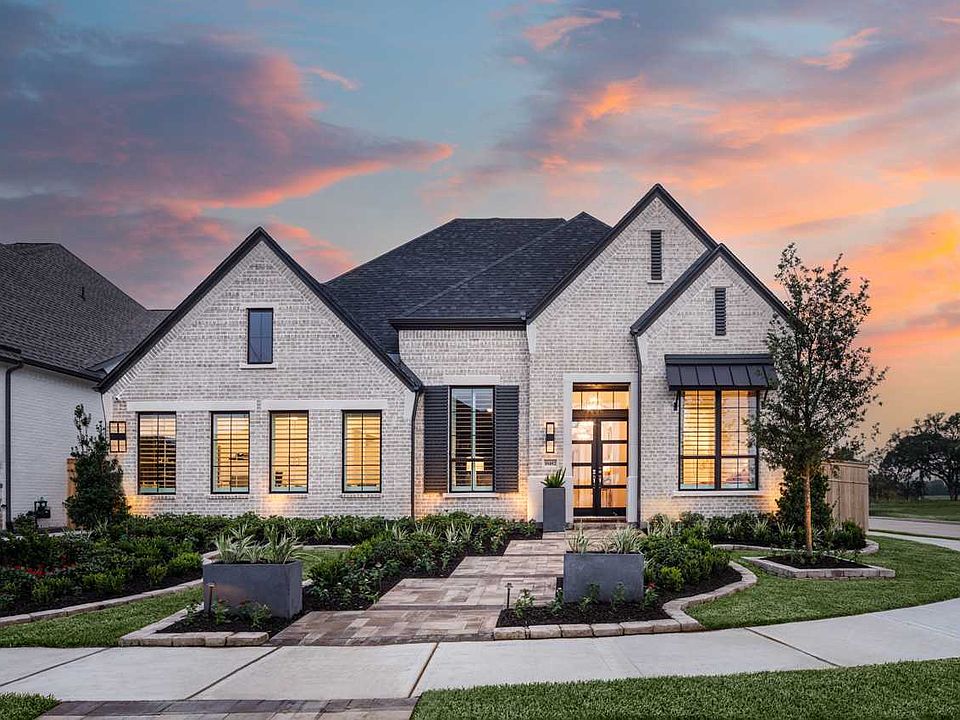Stunning 1-story Highland Home in Sienna on a 60' homesite! This 4-bedroom, 3-bath home features soaring ceilings, a spacious open-concept layout, private study, game room, and 3-car tandem garage. The gourmet kitchen boasts an oversized island, quartz countertops, and walk-in pantry. Luxurious primary suite offers a spa-like bath and large walk-in closet. Located in the master-planned Sienna community with resort-style amenities, top-rated Fort Bend ISD schools, and easy access to Hwy 6 and Fort Bend Tollway.
New construction
Special offer
$650,000
1539 Watermont Dr, Missouri City, TX 77459
4beds
3,002sqft
Single Family Residence
Built in 2025
8,973.36 Square Feet Lot
$638,400 Zestimate®
$217/sqft
$129/mo HOA
What's special
Quartz countertopsLarge walk-in closetPrivate studyGame roomSoaring ceilingsOversized islandGourmet kitchen
Call: (346) 420-5923
- 70 days
- on Zillow |
- 248 |
- 19 |
Zillow last checked: 7 hours ago
Listing updated: August 15, 2025 at 01:25pm
Listed by:
Dina Verteramo TREC #0523468 888-524-3182,
Dina Verteramo
Source: HAR,MLS#: 56775499
Travel times
Schedule tour
Select your preferred tour type — either in-person or real-time video tour — then discuss available options with the builder representative you're connected with.
Facts & features
Interior
Bedrooms & bathrooms
- Bedrooms: 4
- Bathrooms: 4
- Full bathrooms: 3
- 1/2 bathrooms: 1
Rooms
- Room types: Family Room, Media Room
Primary bathroom
- Features: Primary Bath: Separate Shower, Vanity Area
Kitchen
- Features: Kitchen Island, Pots/Pans Drawers, Walk-in Pantry
Heating
- Natural Gas
Cooling
- Electric
Appliances
- Included: ENERGY STAR Qualified Appliances, Water Heater, Disposal, Microwave, Gas Cooktop, Dishwasher
Features
- All Bedrooms Down, Walk-In Closet(s)
- Flooring: Carpet, Wood
- Number of fireplaces: 1
- Fireplace features: Gas Log
Interior area
- Total structure area: 3,002
- Total interior livable area: 3,002 sqft
Video & virtual tour
Property
Parking
- Total spaces: 3
- Parking features: Attached, Tandem
- Attached garage spaces: 3
Features
- Stories: 1
- Patio & porch: Covered
- Exterior features: Sprinkler System
Lot
- Size: 8,973.36 Square Feet
- Features: Cul-De-Sac, 0 Up To 1/4 Acre
Details
- Parcel number: 8118600040090907
Construction
Type & style
- Home type: SingleFamily
- Architectural style: Traditional
- Property subtype: Single Family Residence
Materials
- Brick, Wood Siding
- Foundation: Slab
- Roof: Composition
Condition
- New construction: Yes
- Year built: 2025
Details
- Builder name: Highland Homes
Utilities & green energy
- Water: Water District
Green energy
- Green verification: HERS Index Score
- Energy efficient items: Thermostat, Lighting, HVAC, HVAC>13 SEER
Community & HOA
Community
- Subdivision: Sienna
HOA
- Has HOA: Yes
- Amenities included: Fitness Center, Golf Course, Jogging Path, Park, Playground, Pool, Tennis Court(s), Trail(s)
- HOA fee: $1,543 annually
Location
- Region: Missouri City
Financial & listing details
- Price per square foot: $217/sqft
- Date on market: 6/20/2025
- Listing terms: Cash,Conventional,FHA,VA Loan
About the community
PlaygroundBaseball
Sienna is a comprehensive 10,000-acre master-planned development known for beautiful homes, a wooded landscape and vibrant lifestyle. Resort-style amenities such as water parks, a fitness center, miles and miles of trails and more than 100 acres of parks help create a community that is distinctively "Sienna."

10402 Vineyard Shore Drive, Missouri City, TX 77459
3.99% 1st Year Rate Promo Click For Details
Source: Highland Homes
