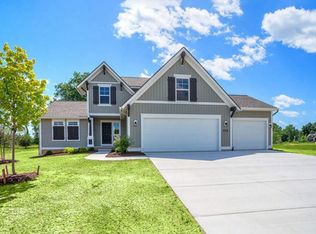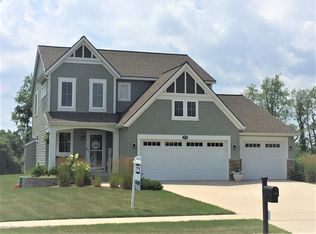Sold for $555,000
$555,000
1539 Wellman Rd, Dewitt, MI 48820
4beds
2,795sqft
Single Family Residence
Built in 2014
0.71 Acres Lot
$564,200 Zestimate®
$199/sqft
$2,746 Estimated rent
Home value
$564,200
$468,000 - $677,000
$2,746/mo
Zestimate® history
Loading...
Owner options
Explore your selling options
What's special
Immaculate home that shows like a model! Beautiful open concept kitchen flows into cozy great room with soaring ceilings. Primary suite on main floor and three bedrooms plus loft upstairs. Large lower level, abundant storage, stubbed for bathroom and egress for a 5th bedroom. For those wanting space to store all your cars and toys, this home has an oversized 3.5 car garage! The 3rd bay is 12 feet wide and is extended back an additional 12 feet!! The dimension is 12x30! Plenty of extra room!
Zillow last checked: 8 hours ago
Listing updated: September 04, 2025 at 01:23pm
Listed by:
Deborah Cleminson 517-881-4883,
RE/MAX Real Estate Professionals
Bought with:
Lynne VanDeventer, 6501128440
Coldwell Banker Professionals -Okemos
Source: Greater Lansing AOR,MLS#: 288655
Facts & features
Interior
Bedrooms & bathrooms
- Bedrooms: 4
- Bathrooms: 3
- Full bathrooms: 2
- 1/2 bathrooms: 1
Primary bedroom
- Level: First
- Area: 210 Square Feet
- Dimensions: 15 x 14
Bedroom 2
- Level: Second
- Area: 132 Square Feet
- Dimensions: 12 x 11
Bedroom 3
- Level: Second
- Area: 176 Square Feet
- Dimensions: 16 x 11
Bedroom 4
- Level: Second
- Area: 132 Square Feet
- Dimensions: 12 x 11
Dining room
- Level: First
- Area: 132.25 Square Feet
- Dimensions: 11.5 x 11.5
Kitchen
- Level: First
- Area: 320 Square Feet
- Dimensions: 20 x 16
Living room
- Level: First
- Area: 300 Square Feet
- Dimensions: 20 x 15
Loft
- Level: Second
- Area: 132 Square Feet
- Dimensions: 12 x 11
Heating
- Forced Air, Natural Gas
Cooling
- Central Air
Appliances
- Included: Microwave, Washer/Dryer, Refrigerator, Range, Dryer
- Laundry: Laundry Room
Features
- Cathedral Ceiling(s)
- Flooring: Carpet, Hardwood
- Basement: Bath/Stubbed,Daylight,Egress Windows,Finished
- Has fireplace: Yes
- Fireplace features: Gas, Living Room
Interior area
- Total structure area: 3,720
- Total interior livable area: 2,795 sqft
- Finished area above ground: 2,244
- Finished area below ground: 551
Property
Parking
- Total spaces: 3
- Parking features: Garage
- Garage spaces: 3
Features
- Levels: Two
- Stories: 2
- Patio & porch: Deck, Front Porch
- Exterior features: Fire Pit
Lot
- Size: 0.71 Acres
- Dimensions: 82 x 233
Details
- Foundation area: 1476
- Parcel number: 0502330005900
- Zoning description: Zoning
Construction
Type & style
- Home type: SingleFamily
- Architectural style: Cape Cod
- Property subtype: Single Family Residence
Materials
- Brick, Stone, Vinyl Siding
- Foundation: Concrete Perimeter
- Roof: Shingle
Condition
- Updated/Remodeled
- New construction: No
- Year built: 2014
Utilities & green energy
- Sewer: Public Sewer
- Water: Public
- Utilities for property: Natural Gas Connected
Community & neighborhood
Location
- Region: Dewitt
- Subdivision: Heritage Meadows
Other
Other facts
- Listing terms: Cash,Conventional
Price history
| Date | Event | Price |
|---|---|---|
| 8/28/2025 | Sold | $555,000-0.9%$199/sqft |
Source: | ||
| 6/10/2025 | Pending sale | $559,900$200/sqft |
Source: | ||
| 5/4/2025 | Listed for sale | $559,900+1596.7%$200/sqft |
Source: | ||
| 12/3/2014 | Sold | $33,000-43.1%$12/sqft |
Source: Public Record Report a problem | ||
| 1/5/2010 | Listing removed | $58,000$21/sqft |
Source: Hubbell Briarwood #182652 Report a problem | ||
Public tax history
| Year | Property taxes | Tax assessment |
|---|---|---|
| 2025 | $7,806 | $256,100 +6.4% |
| 2024 | -- | $240,800 +11.7% |
| 2023 | -- | $215,600 +7.4% |
Find assessor info on the county website
Neighborhood: 48820
Nearby schools
GreatSchools rating
- NASchavey Road Elementary SchoolGrades: PK-2Distance: 1.7 mi
- 8/10DeWitt Junior High SchoolGrades: 6-8Distance: 1.4 mi
- 8/10DeWitt High SchoolGrades: 9-12Distance: 1.3 mi
Schools provided by the listing agent
- High: DeWitt
Source: Greater Lansing AOR. This data may not be complete. We recommend contacting the local school district to confirm school assignments for this home.
Get pre-qualified for a loan
At Zillow Home Loans, we can pre-qualify you in as little as 5 minutes with no impact to your credit score.An equal housing lender. NMLS #10287.
Sell with ease on Zillow
Get a Zillow Showcase℠ listing at no additional cost and you could sell for —faster.
$564,200
2% more+$11,284
With Zillow Showcase(estimated)$575,484

