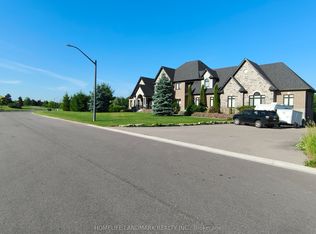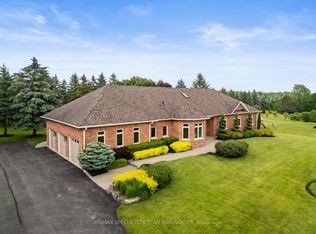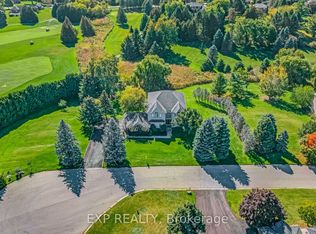Executive Custom Detached Two Storey 4+11 Bedrooms, 2.14 Acres, This Home Is Aprrox 2900 Sqft, Great Room With Vaulted Ceilings, Multiple W/O With Beautiful Brick Fireplace, Caesar Stone Counters In Kitchen Overlooking Breakfast Area With W/O To Porch And Rock Waterfall Pool, All The Floors In Red Pine Throughout The Whole House, Amazing Backyard Entertaining Area With Swimming Pool.
This property is off market, which means it's not currently listed for sale or rent on Zillow. This may be different from what's available on other websites or public sources.


