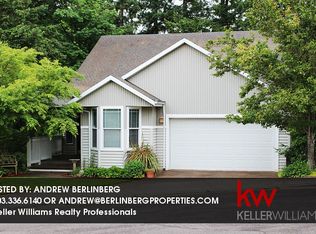Sold
$580,000
15393 SW 145th Ter, Portland, OR 97224
4beds
2,602sqft
Residential, Single Family Residence
Built in 2001
4,791.6 Square Feet Lot
$614,600 Zestimate®
$223/sqft
$3,275 Estimated rent
Home value
$614,600
$584,000 - $645,000
$3,275/mo
Zestimate® history
Loading...
Owner options
Explore your selling options
What's special
Great 4 bedroom perfect for entertaining. Open Kitchen with Granite countertops. Large bonus room upstairs. Master suite will not disappoint. Backs to green space with a short walk to multiple parks with great views. So much space!
Zillow last checked: 8 hours ago
Listing updated: March 22, 2023 at 09:31am
Listed by:
Nicholas Thomas 503-481-9968,
Keller Williams Realty Professionals
Bought with:
Jin Zhao, 201208814
Kelly Right Real Estate of Portland, LLC
Source: RMLS (OR),MLS#: 23268871
Facts & features
Interior
Bedrooms & bathrooms
- Bedrooms: 4
- Bathrooms: 3
- Full bathrooms: 2
- Partial bathrooms: 1
- Main level bathrooms: 1
Primary bedroom
- Features: Ceiling Fan, Walkin Closet, Wallto Wall Carpet
- Level: Upper
- Area: 195
- Dimensions: 15 x 13
Bedroom 2
- Features: Wallto Wall Carpet
- Level: Upper
- Area: 195
- Dimensions: 15 x 13
Bedroom 3
- Features: Wallto Wall Carpet
- Level: Upper
- Area: 130
- Dimensions: 13 x 10
Bedroom 4
- Features: Wallto Wall Carpet
- Level: Upper
- Area: 110
- Dimensions: 11 x 10
Dining room
- Level: Main
Family room
- Features: Fireplace, Hardwood Floors
- Level: Main
- Area: 330
- Dimensions: 22 x 15
Kitchen
- Features: Eating Area, Hardwood Floors, Island, Pantry, Granite
- Level: Main
- Area: 165
- Width: 11
Living room
- Features: Formal, Living Room Dining Room Combo, High Ceilings, Wallto Wall Carpet
- Level: Main
- Area: 345
- Dimensions: 23 x 15
Heating
- Forced Air, Fireplace(s)
Cooling
- Central Air
Appliances
- Included: Dishwasher, Disposal, Free-Standing Gas Range, Microwave, Gas Water Heater
- Laundry: Laundry Room
Features
- Ceiling Fan(s), Granite, Soaking Tub, Eat-in Kitchen, Kitchen Island, Pantry, Formal, Living Room Dining Room Combo, High Ceilings, Walk-In Closet(s), Tile
- Flooring: Hardwood, Tile, Wall to Wall Carpet
- Windows: Double Pane Windows
- Basement: Crawl Space
- Number of fireplaces: 1
- Fireplace features: Gas
Interior area
- Total structure area: 2,602
- Total interior livable area: 2,602 sqft
Property
Parking
- Total spaces: 2
- Parking features: Garage Door Opener, Attached
- Attached garage spaces: 2
Accessibility
- Accessibility features: Garage On Main, Accessibility
Features
- Levels: Two
- Stories: 2
- Patio & porch: Deck, Porch
- Has view: Yes
- View description: Park/Greenbelt, Territorial
Lot
- Size: 4,791 sqft
- Features: Hilly, SqFt 3000 to 4999
Details
- Parcel number: R2100297
Construction
Type & style
- Home type: SingleFamily
- Property subtype: Residential, Single Family Residence
Materials
- Cement Siding, Stone
- Foundation: Concrete Perimeter
- Roof: Composition
Condition
- Resale
- New construction: No
- Year built: 2001
Utilities & green energy
- Gas: Gas
- Sewer: Public Sewer
- Water: Public
Community & neighborhood
Location
- Region: Portland
HOA & financial
HOA
- Has HOA: Yes
- HOA fee: $35 monthly
- Amenities included: Commons, Management
Other
Other facts
- Listing terms: Cash,Conventional
- Road surface type: Paved
Price history
| Date | Event | Price |
|---|---|---|
| 3/22/2023 | Sold | $580,000-6.5%$223/sqft |
Source: | ||
| 2/22/2023 | Pending sale | $620,000$238/sqft |
Source: | ||
| 2/17/2023 | Listed for sale | $620,000+29.4%$238/sqft |
Source: | ||
| 5/13/2020 | Sold | $479,000$184/sqft |
Source: | ||
| 3/5/2020 | Pending sale | $479,000$184/sqft |
Source: Keller Williams Realty Portland Premiere #20391099 | ||
Public tax history
| Year | Property taxes | Tax assessment |
|---|---|---|
| 2025 | $6,398 +10.5% | $367,910 +3% |
| 2024 | $5,788 +2.7% | $357,200 +3% |
| 2023 | $5,634 +4.1% | $346,800 +3% |
Find assessor info on the county website
Neighborhood: 97224
Nearby schools
GreatSchools rating
- 4/10Deer Creek Elementary SchoolGrades: K-5Distance: 0.7 mi
- 5/10Twality Middle SchoolGrades: 6-8Distance: 2.5 mi
- 4/10Tualatin High SchoolGrades: 9-12Distance: 4.3 mi
Schools provided by the listing agent
- Elementary: Deer Creek
- Middle: Twality
- High: Tualatin
Source: RMLS (OR). This data may not be complete. We recommend contacting the local school district to confirm school assignments for this home.
Get a cash offer in 3 minutes
Find out how much your home could sell for in as little as 3 minutes with a no-obligation cash offer.
Estimated market value
$614,600
Get a cash offer in 3 minutes
Find out how much your home could sell for in as little as 3 minutes with a no-obligation cash offer.
Estimated market value
$614,600
