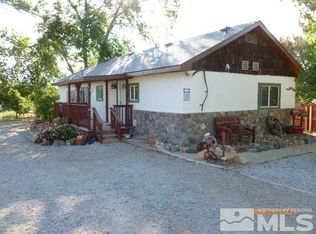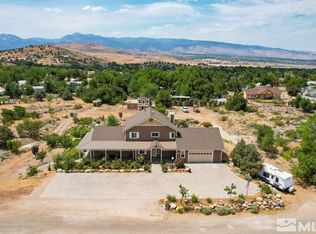Closed
$530,000
15395 Pinion Dr, Reno, NV 89521
3beds
1,152sqft
Single Family Residence
Built in 1950
1 Acres Lot
$546,200 Zestimate®
$460/sqft
$2,220 Estimated rent
Home value
$546,200
$519,000 - $574,000
$2,220/mo
Zestimate® history
Loading...
Owner options
Explore your selling options
What's special
Sitting directly across from wide-open BLM land, and on a full acre itself, you'll have endless space right outside your door for exploring, hiking, horse riding, or simply soaking in peaceful views. Inside, every inch of the living space has been thoughtfully updated so you can to make the most of your living experience., With an open layout that flows seamlessly from the kitchen to living areas, you can enjoy an evening sitting by the glow of the fireplace, or step outside on the picturesque deck that's framed by expansive views. The property also features a separate two-story building, currently serving as an approximately 500sqft workshop that could easily convert into a garage, topped by an additional approximately 500sqft of comfortable living space which includes a living area, bedroom, and bathroom.
Zillow last checked: 8 hours ago
Listing updated: August 01, 2025 at 07:40am
Listed by:
Bradley Berger S.179932 775-369-9990,
eXp Realty, LLC
Bought with:
Neal Fincher, S.62642
Dickson Realty - Caughlin
Source: NNRMLS,MLS#: 250003986
Facts & features
Interior
Bedrooms & bathrooms
- Bedrooms: 3
- Bathrooms: 1
- Full bathrooms: 1
Heating
- Propane
Appliances
- Included: Dishwasher, Dryer, Electric Cooktop, Refrigerator, Washer
- Laundry: In Hall, Laundry Area, Shelves
Features
- Ceiling Fan(s)
- Flooring: Carpet
- Windows: Blinds, Double Pane Windows, Vinyl Frames
- Number of fireplaces: 1
- Fireplace features: Insert
- Common walls with other units/homes: No Common Walls
Interior area
- Total structure area: 1,152
- Total interior livable area: 1,152 sqft
Property
Parking
- Total spaces: 1
- Parking features: Additional Parking, Carport, RV Access/Parking
- Has carport: Yes
Features
- Levels: One
- Stories: 1
- Patio & porch: Deck
- Pool features: Above Ground
- Fencing: Back Yard,Front Yard,Partial
- Has view: Yes
- View description: Desert, Mountain(s), Trees/Woods, Valley
Lot
- Size: 1 Acres
- Features: Adjoins BLM/BIA Land, Landscaped, Level, Open Lot
Details
- Additional structures: Barn(s), Corral(s), Outbuilding, Workshop
- Parcel number: 01712304
- Zoning: MDS
- Horses can be raised: Yes
Construction
Type & style
- Home type: SingleFamily
- Property subtype: Single Family Residence
Materials
- Foundation: Crawl Space
- Roof: Metal,Pitched
Condition
- New construction: No
- Year built: 1950
Utilities & green energy
- Sewer: Septic Tank
- Water: Public
- Utilities for property: Electricity Available, Water Available
Community & neighborhood
Location
- Region: Reno
Other
Other facts
- Listing terms: 1031 Exchange,Cash,Conventional,FHA,VA Loan
Price history
| Date | Event | Price |
|---|---|---|
| 7/31/2025 | Sold | $530,000-3.6%$460/sqft |
Source: | ||
| 7/2/2025 | Contingent | $550,000$477/sqft |
Source: | ||
| 6/22/2025 | Price change | $550,000-1.8%$477/sqft |
Source: | ||
| 6/14/2025 | Listed for sale | $560,000$486/sqft |
Source: | ||
| 5/15/2025 | Contingent | $560,000$486/sqft |
Source: | ||
Public tax history
| Year | Property taxes | Tax assessment |
|---|---|---|
| 2025 | $1,108 +11.3% | $57,027 +16.3% |
| 2024 | $995 +7.9% | $49,017 +8.4% |
| 2023 | $922 +7.9% | $45,216 +22.7% |
Find assessor info on the county website
Neighborhood: Steamboat
Nearby schools
GreatSchools rating
- 8/10Brown Elementary SchoolGrades: PK-5Distance: 1.4 mi
- 7/10Marce Herz Middle SchoolGrades: 6-8Distance: 4.1 mi
- 7/10Galena High SchoolGrades: 9-12Distance: 3 mi
Schools provided by the listing agent
- Elementary: Brown
- Middle: Marce Herz
- High: Galena
Source: NNRMLS. This data may not be complete. We recommend contacting the local school district to confirm school assignments for this home.
Get a cash offer in 3 minutes
Find out how much your home could sell for in as little as 3 minutes with a no-obligation cash offer.
Estimated market value
$546,200

