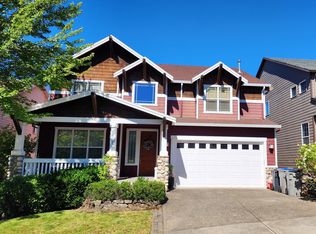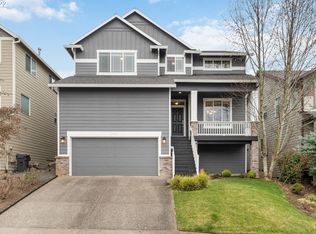See more details at http://performance.appfolio.com/listings/listings/7a7bb7ad-1b6f-4b48-9b5c-7dc052230123FOR INFORMATION OR TO SCHEDULE A SHOWING PLEASE CONTACT: TAMA AT 971-267-7827 OR EMAIL TAMA@PPIRENTALS.COMAvailable Now! 5 Bedroom/2.5 Baths, 3281sf. This spacious home is light and bright and has wide open living spaces. The front door opens into a 2-story open entry with hardwood floors. Off to the right is a bedroom or office with double doors and walk in closet. The main level half bath is conveniently located just off the entry between the bedroom/den and living area. The great room includes a formal dining area, living room w/gas fireplace and lots of windows overlooking the back deck and yard, kitchen and eating nook. The kitchen features tile counters, all appliances including built-in microwave and refrigerator, island with eating bar and walk-in pantry. The eating nook has a door leading out to the back deck with stairs down to the back yard. Just off the kitchen is a large walk-through laundry room which leads to a mud room which is right off the garage. A "double entrance/split" staircase is accessed through the great room and the mud room. Upstairs contains large bedrooms and wide open bonus room that overlooks the front entry and features wood laminate floors. There are 2 good sized bedrooms off of the bonus room. A full bath is between the 2 bedrooms and bonus room. Down the hall is a 3rd upstairs bedroom and across the hall is the master suite featuring a large sitting area, ceiling fan, Master bath with soaking tub, separate shower, double sink vanity and large walk in closet. Additional features of this home include Central Air Conditioning, Sprinkler System, Covered front Porch, and open corner lot. Sorry, no pets. Schools: Tualatin High School; Tuality Middle School; Deer Creek Elementary.PPI~Portland's Professional Property Management Experts!Directions: From Beef Bend Road take a Right on Colyer, Colyer turns into Woodhue. Turn right on 144th.Information deemed reliable but not guaranteed.
This property is off market, which means it's not currently listed for sale or rent on Zillow. This may be different from what's available on other websites or public sources.

