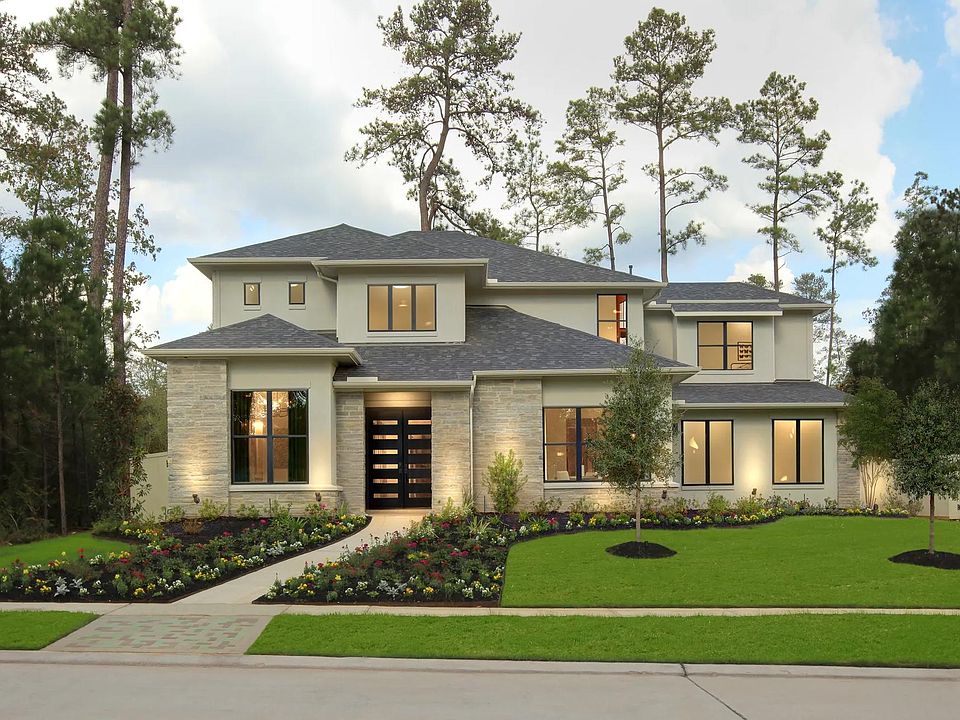MLS# 34275829 - Built by Drees Custom Homes - Nov 2025 completion! ~ The Brookdale II plan is tailored to fit your family's lifestyle. The openness of the living triangle intuitively connects the main living areas: the family room with its cozy fireplace, the kitchen with its ample work,serving island, and the dining area. A convenient home office flanks the two-story foyer and staircase. The outdoor living area expands this space even further and you can gain three season enjoyment. The luxurious primary bedroom suite features a spa-like bath and voluminous walk-in closet. And for indoor entertainment enjoy an upstairs game room and media room.
New construction
$825,990
15398 Ringbill Way, Magnolia, TX 77354
5beds
4,430sqft
Single Family Residence
Built in 2025
9,805.36 Square Feet Lot
$811,100 Zestimate®
$186/sqft
$154/mo HOA
- 113 days |
- 88 |
- 2 |
Zillow last checked: 7 hours ago
Listing updated: October 03, 2025 at 07:32am
Listed by:
Ben Caballero TREC #096651 888-872-6006,
HomesUSA.com
Source: HAR,MLS#: 34275829
Travel times
Schedule tour
Select your preferred tour type — either in-person or real-time video tour — then discuss available options with the builder representative you're connected with.
Facts & features
Interior
Bedrooms & bathrooms
- Bedrooms: 5
- Bathrooms: 5
- Full bathrooms: 4
- 1/2 bathrooms: 1
Rooms
- Room types: Family Room, Media Room, Utility Room, Wine Room
Primary bathroom
- Features: Primary Bath: Double Sinks, Primary Bath: Separate Shower
Kitchen
- Features: Breakfast Bar, Kitchen Island, Kitchen open to Family Room, Pantry, Walk-in Pantry
Heating
- Natural Gas
Cooling
- Ceiling Fan(s), Electric
Appliances
- Included: ENERGY STAR Qualified Appliances, Double Oven, Electric Oven, Microwave, Gas Cooktop, Dishwasher
- Laundry: Washer Hookup
Features
- 2 Bedrooms Down, Primary Bed - 1st Floor, Walk-In Closet(s)
- Flooring: Carpet, Tile
- Doors: Insulated Doors
- Number of fireplaces: 1
- Fireplace features: Gas
Interior area
- Total structure area: 4,430
- Total interior livable area: 4,430 sqft
Property
Parking
- Total spaces: 3
- Parking features: Attached, Oversized
- Attached garage spaces: 3
Features
- Stories: 2
Lot
- Size: 9,805.36 Square Feet
- Features: Subdivided, 0 Up To 1/4 Acre
Construction
Type & style
- Home type: SingleFamily
- Architectural style: Traditional
- Property subtype: Single Family Residence
Materials
- Stone, Stucco
- Foundation: Slab
- Roof: Composition
Condition
- New construction: Yes
- Year built: 2025
Details
- Builder name: Drees Custom Homes
Utilities & green energy
- Sewer: Public Sewer
- Water: Public
Green energy
- Green verification: ENERGY STAR Certified Homes, Green Built Gulf Coast, HERS Index Score
- Energy efficient items: Thermostat, Lighting
Community & HOA
Community
- Subdivision: Audubon - 70'
HOA
- Has HOA: Yes
- HOA fee: $1,850 annually
Location
- Region: Magnolia
Financial & listing details
- Price per square foot: $186/sqft
- Date on market: 6/18/2025
- Listing terms: Cash,Conventional,FHA,VA Loan
About the community
Audubon will span over 3,000 acres as one of the largest master-planned developments in Magnolia. It's conveniently located close to FM-1488 near Mill Creek Road and the TX-249 Toll Road.Situated minutes from shopping, dining, The Woodlands, College Station and downtown Houston. Residents will enjoy top amenities with plenty of indoor and outdoor spaces to gather. Audubon features parks, walking trails, a community amenity center with resort-style pool and splash pad coming soon. Front-yard maintenance and manicure are included in your HOA dues, so you'll have plenty of time to relax and enjoy! Commercial, retail space and a proposed on-site school in the future.
Source: Drees Homes

