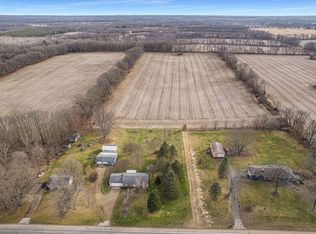Sold
$240,000
15399 Homer Rd, Concord, MI 49237
3beds
1,332sqft
Single Family Residence
Built in 1972
1.43 Acres Lot
$271,400 Zestimate®
$180/sqft
$1,766 Estimated rent
Home value
$271,400
$258,000 - $285,000
$1,766/mo
Zestimate® history
Loading...
Owner options
Explore your selling options
What's special
Excellent Ranch Style Home, Featuring a spacious 2 car attached garage, 3 large bedrooms, 1 full bath & 1 half bath, sparwling living room with wood buring fireplace, massive sliding glass door overlooking the covered deck, back yard and field for enjoyment of all kinds of nature! Lots of storage throughout the house, plenty of cabinets, counter space & pantry, Dining room. Laundry hookups both on the main lvl &/or in the basement that is clean, dry & ready for your personal touches! Don't miss out of this opportunity with 2 large detached garages & a lean too for all your hobbies, projects & tools! There is also for sale; 000-11-31-451-003-01(1.43ac $249,500) & 000-11-31-451-003-02(7.42ac) & 000-11-31-451-001-01(9.64ac) (Total-18.49ac $325,000 for all 3 lots w/ House)
Zillow last checked: 8 hours ago
Listing updated: April 27, 2023 at 07:40am
Listed by:
ERIC ROPP 517-392-8508,
Century 21 Affiliated - Jackson
Bought with:
SUSAN M MOHLMAN, 6502111869
Sproat Realty Professionals-J
Source: MichRIC,MLS#: 23004975
Facts & features
Interior
Bedrooms & bathrooms
- Bedrooms: 3
- Bathrooms: 2
- Full bathrooms: 1
- 1/2 bathrooms: 1
- Main level bedrooms: 3
Heating
- Forced Air, Wood
Appliances
- Included: Dryer, Oven, Refrigerator, Washer
Features
- Ceiling Fan(s), Pantry
- Flooring: Ceramic Tile
- Windows: Low-Emissivity Windows, Screens, Replacement, Insulated Windows, Window Treatments
- Basement: Full
- Number of fireplaces: 1
- Fireplace features: Family Room
Interior area
- Total structure area: 1,332
- Total interior livable area: 1,332 sqft
- Finished area below ground: 0
Property
Parking
- Total spaces: 2
- Parking features: Attached, Garage Door Opener
- Garage spaces: 2
Features
- Stories: 1
Lot
- Size: 1.43 Acres
- Dimensions: 138.8 x 338 x 183 x 338
- Features: Level, Recreational, Tillable, Rolling Hills, Ravine
Details
- Additional structures: Second Garage
- Parcel number: 000113145100301
- Zoning description: RES
Construction
Type & style
- Home type: SingleFamily
- Architectural style: Ranch
- Property subtype: Single Family Residence
Materials
- Aluminum Siding
- Roof: Asphalt
Condition
- New construction: No
- Year built: 1972
Utilities & green energy
- Sewer: Septic Tank
- Water: Well
- Utilities for property: Phone Available, Natural Gas Available, Electricity Available, Natural Gas Connected
Community & neighborhood
Location
- Region: Concord
Other
Other facts
- Listing terms: Cash,FHA,VA Loan,USDA Loan,MSHDA,Conventional
- Road surface type: Paved
Price history
| Date | Event | Price |
|---|---|---|
| 4/27/2023 | Sold | $240,000-3.6%$180/sqft |
Source: | ||
| 3/20/2023 | Contingent | $249,000-23.4%$187/sqft |
Source: | ||
| 2/18/2023 | Price change | $325,000+30.5%$244/sqft |
Source: | ||
| 2/18/2023 | Price change | $249,000-23.4%$187/sqft |
Source: | ||
| 2/17/2023 | Price change | $325,000+30.5%$244/sqft |
Source: | ||
Public tax history
| Year | Property taxes | Tax assessment |
|---|---|---|
| 2025 | -- | $122,300 +5.1% |
| 2024 | -- | $116,400 +43.3% |
| 2021 | $1,759 | $81,200 +6.4% |
Find assessor info on the county website
Neighborhood: 49237
Nearby schools
GreatSchools rating
- 4/10Concord Elementary SchoolGrades: K-5Distance: 3.1 mi
- 5/10Concord Middle SchoolGrades: 6-8Distance: 3.1 mi
- 3/10Concord High SchoolGrades: 9-12Distance: 3.1 mi
Get pre-qualified for a loan
At Zillow Home Loans, we can pre-qualify you in as little as 5 minutes with no impact to your credit score.An equal housing lender. NMLS #10287.
Sell for more on Zillow
Get a Zillow Showcase℠ listing at no additional cost and you could sell for .
$271,400
2% more+$5,428
With Zillow Showcase(estimated)$276,828
