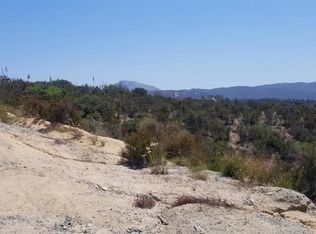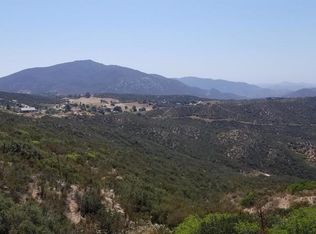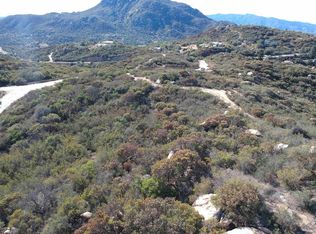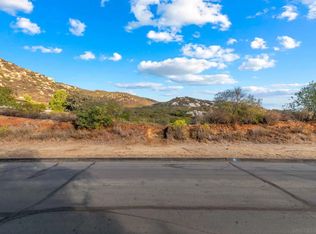Custom built VIEW home with gourmet kitchen, wine cellar, 3 car garage, Owned Solar, RV hookups, ADU, and sparkling pool! Look no further. Main home has 3 bedrooms with optional 4th currently being used as an office. 5 bathrooms, laundry room, exquisite formal dinning room, fireplace and views from living room and master bedroom with beautiful en suite and fireplace on first floor. Guest home equipped with full kitchen and laundry perfect for out of town guests, family, or additional income.
This property is off market, which means it's not currently listed for sale or rent on Zillow. This may be different from what's available on other websites or public sources.




