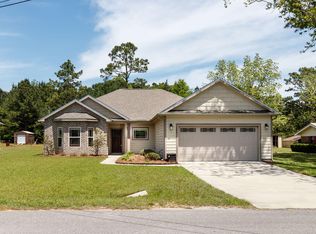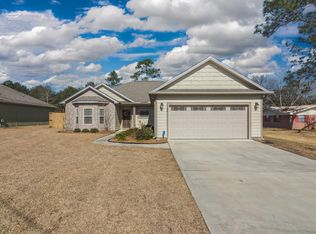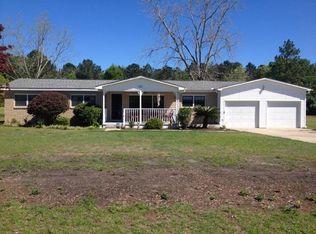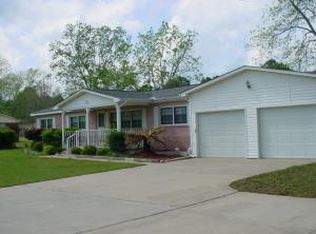Sold for $350,000 on 01/06/25
$350,000
154 4th Ave NE, Crestview, FL 32539
3beds
1,833sqft
Single Family Residence
Built in 2015
0.5 Acres Lot
$345,700 Zestimate®
$191/sqft
$2,115 Estimated rent
Maximize your home sale
Get more eyes on your listing so you can sell faster and for more.
Home value
$345,700
$315,000 - $380,000
$2,115/mo
Zestimate® history
Loading...
Owner options
Explore your selling options
What's special
Welcome to this inviting 3-bedroom, 2-bathroom pool home located in Crestview. Built in 2015, this single-story home is nestled on a generous half acre lot, offering space and privacy. The home features vaulted ceilings and durable plank flooring throughout, with large bedrooms.The kitchen is designed for both functionality and style, with plenty of cabinet space and a large pantry. The master suite includes a large bathroom with a walk-in closet.Step outside to find a screened lanai leading to an in-ground pool, ideal for relaxing or entertaining. The enclosed patio and expansive backyard make this property perfect for outdoor activities. Additional conveniences include an attached 2-car garage and shed with electricity. The home is in close proximity to Crestview's local amenities and a 33 minute drive to Eglin Air Force Base. To top it off, the home is located outside the city limits and offers county taxes!
Zillow last checked: 8 hours ago
Listing updated: January 06, 2025 at 03:33am
Listed by:
Melissa R Strombelline 850-797-1192,
The Property Group 850 Inc,
Catherine B Pittman 850-368-8124,
The Property Group 850 Inc
Bought with:
Outside Selling Member
ECN - Unknown Office
Source: ECAOR,MLS#: 961303 Originating MLS: Emerald Coast
Originating MLS: Emerald Coast
Facts & features
Interior
Bedrooms & bathrooms
- Bedrooms: 3
- Bathrooms: 2
- Full bathrooms: 2
Primary bedroom
- Features: MBed First Floor, Tray Ceiling(s)
- Level: First
Bedroom
- Level: First
Primary bathroom
- Features: Soaking Tub, MBath Separate Shwr, MBath Tile, Walk-In Closet(s)
Bathroom
- Level: First
Kitchen
- Level: First
Heating
- Electric
Cooling
- Electric
Appliances
- Included: Dishwasher, Microwave, Refrigerator, Refrigerator W/IceMk, Smooth Stovetop Rnge, Electric Range, Electric Water Heater
- Laundry: Washer/Dryer Hookup, Laundry Room
Features
- Breakfast Bar, Cathedral Ceiling(s), High Ceilings, Vaulted Ceiling(s), Recessed Lighting, Pantry, Split Bedroom, Bedroom, Entrance Foyer, Full Bathroom, Great Room, Kitchen, Master Bathroom, Master Bedroom
- Flooring: Hardwood, Tile
- Common walls with other units/homes: No Common Walls
Interior area
- Total structure area: 1,833
- Total interior livable area: 1,833 sqft
Property
Parking
- Total spaces: 4
- Parking features: Garage, Attached
- Attached garage spaces: 2
- Has uncovered spaces: Yes
Features
- Stories: 1
- Patio & porch: Patio Enclosed
- Has private pool: Yes
- Pool features: Private, In Ground
Lot
- Size: 0.50 Acres
- Dimensions: 74 x 303
Details
- Additional structures: Workshop
- Parcel number: 043N2318400010012A
- Zoning description: Resid Single Family
Construction
Type & style
- Home type: SingleFamily
- Architectural style: Traditional
- Property subtype: Single Family Residence
Condition
- Construction Complete
- Year built: 2015
Utilities & green energy
- Sewer: Septic Tank
- Water: Public
- Utilities for property: Electricity Connected
Community & neighborhood
Security
- Security features: Smoke Detector(s)
Location
- Region: Crestview
- Subdivision: Oakdale Mini Farms
Other
Other facts
- Listing terms: Conventional,FHA,RHS,VA Loan
Price history
| Date | Event | Price |
|---|---|---|
| 1/6/2025 | Sold | $350,000-5.4%$191/sqft |
Source: | ||
| 12/7/2024 | Pending sale | $369,900$202/sqft |
Source: | ||
| 10/24/2024 | Listed for sale | $369,900+94.8%$202/sqft |
Source: | ||
| 10/9/2015 | Sold | $189,900$104/sqft |
Source: Public Record | ||
Public tax history
| Year | Property taxes | Tax assessment |
|---|---|---|
| 2024 | $1,412 +3.2% | $176,771 +3% |
| 2023 | $1,368 +28.6% | $171,622 +23.3% |
| 2022 | $1,064 +1.4% | $139,196 +3.8% |
Find assessor info on the county website
Neighborhood: 32539
Nearby schools
GreatSchools rating
- 7/10Walker Elementary SchoolGrades: PK-5Distance: 1.2 mi
- 8/10Davidson Middle SchoolGrades: 6-8Distance: 0.7 mi
- 4/10Crestview High SchoolGrades: 9-12Distance: 0.5 mi
Schools provided by the listing agent
- Elementary: Walker
- Middle: Davidson
- High: Crestview
Source: ECAOR. This data may not be complete. We recommend contacting the local school district to confirm school assignments for this home.

Get pre-qualified for a loan
At Zillow Home Loans, we can pre-qualify you in as little as 5 minutes with no impact to your credit score.An equal housing lender. NMLS #10287.
Sell for more on Zillow
Get a free Zillow Showcase℠ listing and you could sell for .
$345,700
2% more+ $6,914
With Zillow Showcase(estimated)
$352,614


