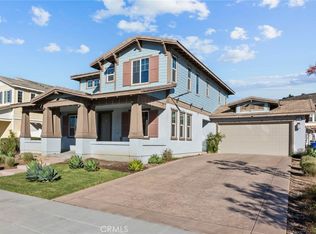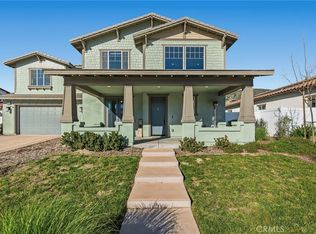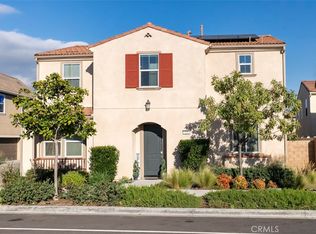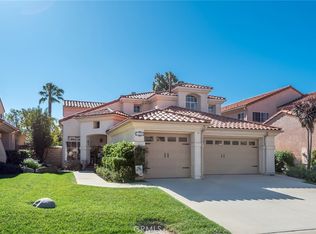CAR ENTHUSIASTS - this home has a pass thru garage door for adventure vehicles and other vehicle fun! In addition you will find an extra large 3-car garage, extended driveway, 8,712 sq ft lot, OWNED solar, RV bay and no HOA. This residence features FOUR inviting bedrooms and FIVE bathrooms, including a convenient MAIN FLOOR bedroom and full bathroom, ideal for guests or family. This home features recent enhancements of fresh paint, plush new carpeting and vibrant new landscaping! Step into a chef's dream kitchen, adorned with stainless steel appliances, large island, a spacious walk-in pantry and a convenient butler's pantry that offers additional storage for all your culinary needs. Enjoy the ease of hosting in the bonus room upstairs, complete with a delightful balcony that invites you to relax and soak in the mountain views. The primary suite boasts a cozy alcove, providing an extra nook for reading, quiet reflection, office space or a workout area. The expansive front porch beckons you to unwind and enjoy the fresh air, while the generous yard offers ample room for gardening or entertaining. With the added benefits of owned solar for energy efficiency plus a pull-through garage and RV space for all your adventure gear, this home combines comfort, practicality, and a warm sense of community. Note that this main floor offers a full bathroom AND a separate guest bathroom. DREAM HOME!
For sale
Listing Provided by:
Debra Ragonig DRE #02027261 818-917-0747,
Compass
$899,000
154 Azalea St, Fillmore, CA 93015
4beds
3,177sqft
Est.:
Single Family Residence
Built in 2020
8,712 Square Feet Lot
$890,400 Zestimate®
$283/sqft
$-- HOA
What's special
- 225 days |
- 1,598 |
- 39 |
Zillow last checked: 8 hours ago
Listing updated: January 10, 2026 at 05:37pm
Listing Provided by:
Debra Ragonig DRE #02027261 818-917-0747,
Compass
Source: CRMLS,MLS#: SR26001778 Originating MLS: California Regional MLS
Originating MLS: California Regional MLS
Tour with a local agent
Facts & features
Interior
Bedrooms & bathrooms
- Bedrooms: 4
- Bathrooms: 5
- Full bathrooms: 4
- 1/2 bathrooms: 1
- Main level bathrooms: 2
- Main level bedrooms: 1
Rooms
- Room types: Bonus Room, Bedroom, Retreat
Bedroom
- Features: Bedroom on Main Level
Kitchen
- Features: Granite Counters
Heating
- Central
Cooling
- Central Air
Appliances
- Included: Dishwasher
- Laundry: Laundry Room
Features
- Balcony, Ceiling Fan(s), Granite Counters, High Ceilings, Open Floorplan, Bedroom on Main Level
- Flooring: Carpet, Tile
- Has fireplace: No
- Fireplace features: None
- Common walls with other units/homes: No Common Walls
Interior area
- Total interior livable area: 3,177 sqft
Video & virtual tour
Property
Parking
- Total spaces: 3
- Parking features: Direct Access, Driveway, Garage, Garage Door Opener, Pull-through, RV Access/Parking, Tandem
- Attached garage spaces: 3
Accessibility
- Accessibility features: None
Features
- Levels: Two
- Stories: 2
- Entry location: 1
- Patio & porch: Front Porch
- Pool features: None
- Spa features: None
- Has view: Yes
- View description: Mountain(s)
Lot
- Size: 8,712 Square Feet
- Features: 0-1 Unit/Acre
Details
- Parcel number: 0540072055
- Special conditions: Standard
Construction
Type & style
- Home type: SingleFamily
- Property subtype: Single Family Residence
Materials
- Stucco
- Roof: Spanish Tile
Condition
- Turnkey
- New construction: No
- Year built: 2020
Utilities & green energy
- Electric: Photovoltaics Seller Owned
- Sewer: Public Sewer
- Water: Public
Community & HOA
Community
- Features: Biking, Curbs, Suburban, Sidewalks
- Subdivision: Casner (1755)
Location
- Region: Fillmore
Financial & listing details
- Price per square foot: $283/sqft
- Tax assessed value: $944,475
- Annual tax amount: $16,410
- Date on market: 1/5/2026
- Cumulative days on market: 225 days
- Listing terms: Cash,Cash to New Loan
- Road surface type: Paved
Estimated market value
$890,400
$846,000 - $935,000
$5,386/mo
Price history
Price history
| Date | Event | Price |
|---|---|---|
| 1/5/2026 | Listed for sale | $899,000-3.7%$283/sqft |
Source: | ||
| 1/4/2026 | Listing removed | $934,000-1.7%$294/sqft |
Source: | ||
| 6/30/2025 | Listed for sale | $949,900+6.7%$299/sqft |
Source: | ||
| 7/19/2021 | Sold | $890,000$280/sqft |
Source: Public Record Report a problem | ||
Public tax history
Public tax history
| Year | Property taxes | Tax assessment |
|---|---|---|
| 2025 | $16,410 +7.1% | $944,475 +2% |
| 2024 | $15,321 | $925,956 +2% |
| 2023 | $15,321 +5.9% | $907,800 +2% |
Find assessor info on the county website
BuyAbility℠ payment
Est. payment
$5,454/mo
Principal & interest
$4300
Property taxes
$839
Home insurance
$315
Climate risks
Neighborhood: 93015
Nearby schools
GreatSchools rating
- 7/10Rio Vista Elementary SchoolGrades: K-5Distance: 0.4 mi
- 3/10Fillmore Middle SchoolGrades: 6-8Distance: 1.3 mi
- 6/10Fillmore Senior High SchoolGrades: 9-12Distance: 1.1 mi
- Loading
- Loading



