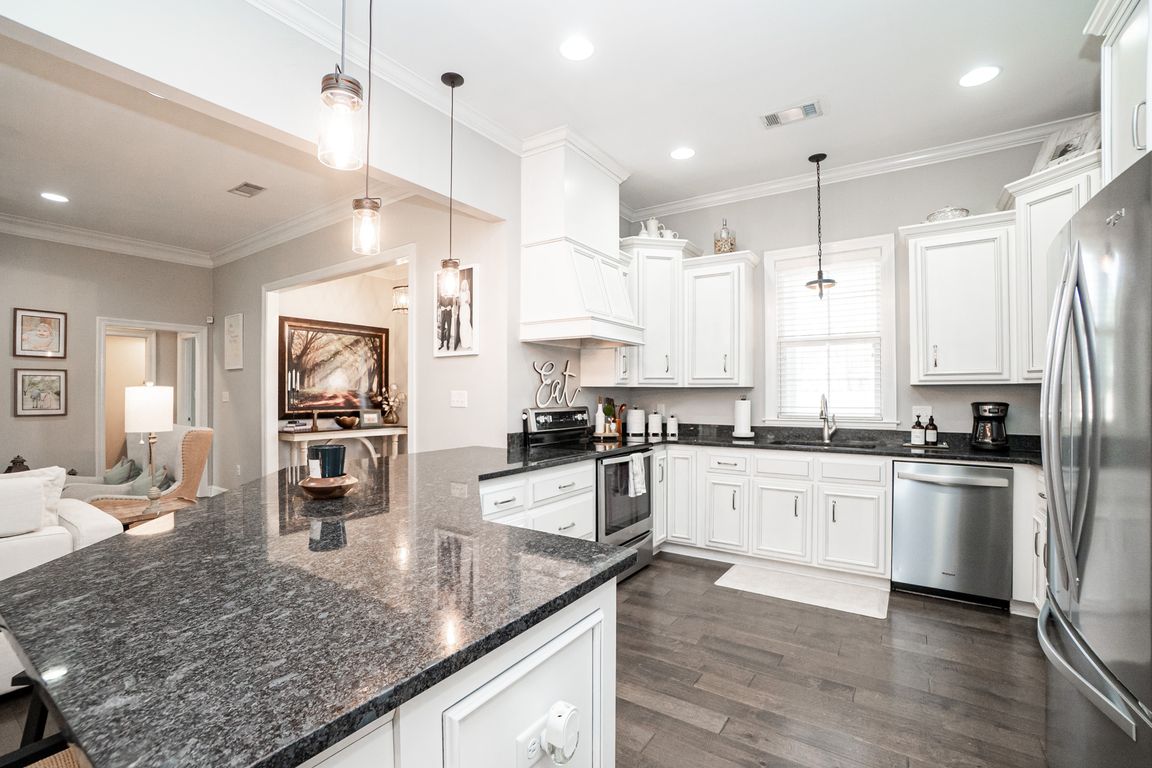
For salePrice cut: $14.9K (7/9)
$585,000
4beds
2,640sqft
154 Canvasback Dr, Leesburg, GA 31763
4beds
2,640sqft
Detached single family
Built in 2018
5.41 Acres
4 Garage spaces
$222 price/sqft
What's special
Gas log fireplaceOpen deckHand-scraped hardwood floorsRocking chair front porchCustom white cabinetryCeiling fansWalk-in closets
NEW LOWER PRICE! EXPERIENCE BEAUTIFUL COUNTRY LIVING AT 154 CANVASBACK DRIVE! AN ABUNDANCE OF WILDLIFE! Nestled on 5.41 acres with 300 feet of Reedy Creek frontage, this stunning home offers 2,640 sq. ft. of living space, 800+ sq. ft. of porch space, 4 bedrooms, and 3 full ...
- 213 days |
- 925 |
- 39 |
Likely to sell faster than
Source: SWGMLS,MLS#: 164485
Travel times
Kitchen
Living Room
Primary Bedroom
Zillow last checked: 7 hours ago
Listing updated: July 09, 2025 at 06:32am
Listed by:
Amanda Wiley & Kyla Standring Team,
Era All In One Realty
Source: SWGMLS,MLS#: 164485
Facts & features
Interior
Bedrooms & bathrooms
- Bedrooms: 4
- Bathrooms: 3
- Full bathrooms: 3
Heating
- Heat: Central Electric, Fireplace(s)
Cooling
- A/C: Central Electric, Ceiling Fan(s)
Appliances
- Included: Dishwasher, Microwave, Refrigerator Icemaker, Smooth Top, Stove/Oven Electric, Stainless Steel Appliance(s), Electric Water Heater
- Laundry: Laundry Room, Sink
Features
- Crown Molding, Wide Baseboard, Newly Painted, Recessed Lighting, Open Floorplan, Pantry, Specialty Ceilings, Walk-In Closet(s), His and Hers Closets, Granite Counters, Walls (Sheet Rock), Entrance Foyer, Bonus Room Finished
- Flooring: Ceramic Tile, Hardwood, Carpet
- Windows: Blinds Plantation, Double Pane Windows
- Has fireplace: Yes
- Fireplace features: Gas Log
Interior area
- Total structure area: 2,640
- Total interior livable area: 2,640 sqft
Video & virtual tour
Property
Parking
- Total spaces: 4
- Parking features: Detached, Double, Garage, Other-See Remarks, Garage Door Opener
- Garage spaces: 4
Features
- Levels: Multi/Split
- Stories: 2
- Patio & porch: Patio Open, Deck, Porch Covered, Porch Screened
- Exterior features: Sprinkler System, Sprinkler System Beds, Other-See Remarks
- Fencing: Back Yard
- Waterfront features: Creek, Waterfront
- Frontage length: Water: 300
Lot
- Size: 5.41 Acres
- Dimensions: 5.41
- Features: Covenants/Restrictions, Cul-De-Sac, Wooded
Details
- Additional structures: Workshop, Workshop Wired
- Parcel number: 014 094
Construction
Type & style
- Home type: SingleFamily
- Architectural style: Farm House
- Property subtype: Detached Single Family
Materials
- Frame, HardiPlank Type, HardiPlank Type Trim
- Foundation: Raised, Slab
- Roof: Shingle,Architectural
Condition
- Year built: 2018
Utilities & green energy
- Electric: Sumteremc
- Sewer: Septic Tank, Septic System On Site
- Water: Well, Private Well On Site
- Utilities for property: Electricity Connected, Sewer Connected, Water Connected
Community & HOA
Community
- Security: Smoke Detector(s)
- Subdivision: Brittany Plantation
Location
- Region: Leesburg
Financial & listing details
- Price per square foot: $222/sqft
- Tax assessed value: $311,800
- Annual tax amount: $3,700
- Date on market: 3/6/2025
- Listing terms: Cash,FHA,VA Loan,Conventional
- Ownership: Primary Home
- Electric utility on property: Yes
- Road surface type: Paved