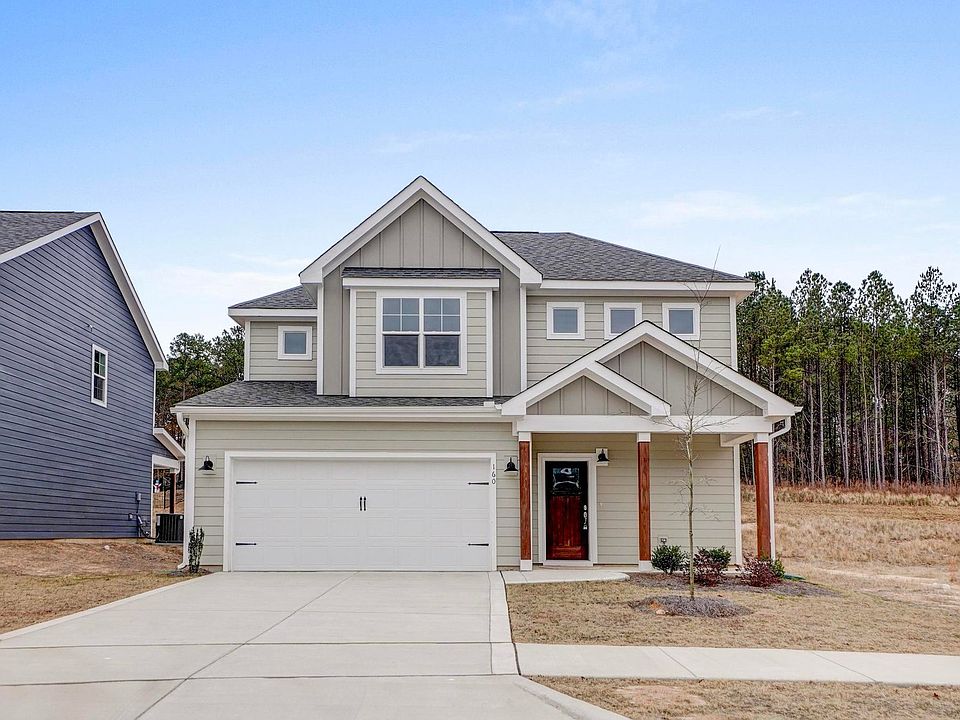Treat yourself with up to $8000 on select homes! Close on or before 12/20/25.
Introducing the stunning Lyon homeplan, a two-story masterpiece built by Ascot Homes! As soon as you step inside, you will be welcomed by a grand foyer that leads to a stylish mudroom on the right, equipped with a drop zone for coat and shoe storage, and a partial bathroom. The lower level also features a spacious living room with an electric fireplace, a large dining area that opens up to the covered back porch, and a well-appointed kitchen with an island and pantry. Upstairs, the Lyon homeplan boasts a luxurious owner's suite with a spacious walk-in closet and a beautiful owner's bathroom with double sinks. The upper level also features three additional bedrooms, a laundry room, and another full bathroom.
With its open floor plan and top-of-the-line finishes, the Lyon homeplan is the perfect choice for individuals and families who appreciate comfort and sophistication. Don't miss out on this rare opportunity to own a Lyon homeplan today!
Carriage Hills is conveniently located near Nancy Kaiser Park, Hillcrest Park and a short community to downtown Carthage.
New construction
$351,770
154 Carver Street, Carthage, NC 28327
4beds
1,906sqft
Single Family Residence
Built in 2025
6,969.6 Square Feet Lot
$351,600 Zestimate®
$185/sqft
$33/mo HOA
What's special
Electric fireplaceTop-of-the-line finishesOpen floor planStylish mudroomWell-appointed kitchenGrand foyerSpacious walk-in closet
- 40 days |
- 34 |
- 0 |
Zillow last checked: 9 hours ago
Listing updated: November 19, 2025 at 06:22am
Listed by:
Leslie Riederer 910-690-2827,
Coldwell Banker Advantage-Southern Pines
Source: Hive MLS,MLS#: 100536860 Originating MLS: Mid Carolina Regional MLS
Originating MLS: Mid Carolina Regional MLS
Travel times
Facts & features
Interior
Bedrooms & bathrooms
- Bedrooms: 4
- Bathrooms: 3
- Full bathrooms: 2
- 1/2 bathrooms: 1
Rooms
- Room types: Master Bedroom, Bedroom 2, Bedroom 3, Bedroom 4, Living Room, Dining Room
Primary bedroom
- Level: Second
- Dimensions: 14 x 12
Bedroom 2
- Level: Second
- Dimensions: 14 x 10
Bedroom 3
- Level: Second
- Dimensions: 9 x 15
Bedroom 4
- Level: Second
- Dimensions: 9 x 11
Dining room
- Level: First
- Dimensions: 9 x 14
Kitchen
- Level: First
- Dimensions: 8 x 14
Living room
- Level: First
- Dimensions: 14 x 16
Heating
- Heat Pump, Electric
Cooling
- Central Air, Heat Pump
Appliances
- Included: Built-In Microwave, Range, Disposal, Dishwasher
- Laundry: Dryer Hookup, Washer Hookup
Features
- Walk-in Closet(s), High Ceilings, Walk-In Closet(s)
- Flooring: LVT/LVP, Carpet
- Basement: None
- Attic: Access Only
Interior area
- Total structure area: 1,906
- Total interior livable area: 1,906 sqft
Property
Parking
- Total spaces: 2
- Parking features: Attached
- Attached garage spaces: 2
Features
- Levels: Two
- Stories: 2
- Patio & porch: Covered, Porch
- Fencing: None
Lot
- Size: 6,969.6 Square Feet
- Dimensions: 50 x 140.96 x 54.25 x 140.95
Details
- Parcel number: 20220486
- Zoning: Carthage
- Special conditions: Standard
Construction
Type & style
- Home type: SingleFamily
- Property subtype: Single Family Residence
Materials
- Fiber Cement
- Foundation: Slab
- Roof: Architectural Shingle
Condition
- New construction: Yes
- Year built: 2025
Details
- Builder name: Ascot
Utilities & green energy
- Sewer: Public Sewer
- Water: Public
- Utilities for property: Sewer Connected, Water Connected
Community & HOA
Community
- Subdivision: Carriage Hills
HOA
- Has HOA: Yes
- Amenities included: None
- HOA fee: $400 annually
- HOA name: Carriage Hills HOA
- HOA phone: 910-493-3707
Location
- Region: Carthage
Financial & listing details
- Price per square foot: $185/sqft
- Tax assessed value: $36,000
- Annual tax amount: $306
- Date on market: 10/13/2025
- Cumulative days on market: 40 days
- Listing agreement: Exclusive Right To Sell
- Listing terms: Cash,Conventional,FHA,VA Loan
- Road surface type: Paved
About the community
Warm up to a new home this season with up to $8,000 in savings to use as you choose. Phase 2 homes NOW SELLING! Carriage Hills isn't just a new neighborhood - it's your gateway to the heart of Carthage, a charming town on the rise. This prized 42-new construction single family home community, nestled in Moore County, offers a unique opportunity to become part of a vibrant, growing community. Carriage Hills boasts a prime location, placing you just outside the bustling downtown area of Carthage and right in the county seat of Moore County. Enjoy easy access to the energy and revitalization efforts transforming Carthage into a captivating destination. Within walking distance, you'll find the serenity of Nancy Kiser Park, a perfect escape for peaceful moments. A short drive takes you to Hilcrest Park, featuring a recreational center and a splash pad! Plus, you're just a few miles from the charm of downtown Carthage, where unique shops and local eateries await! For everyday essentials, Food Lion and Harris Teeter are conveniently nearby. Looking for a wider range of options? The vibrant energy of downtown Southern Pines awaits only 19 minutes down the road. The charming town and world-renowned golf courses of Pinehurst are only 20 minutes away. Last but certainly not least, Ft. Bragg is just a 45-minute commute. Carriage Hills offers more than just a place to live; it's an investment in your future. Be part of a growing community with immense potential. The second phase of construction is now underway, so don't miss out on your chance to own one of these beautiful homes!

Carver Street, Carthage, NC 28327
Source: The Ascot Corporation