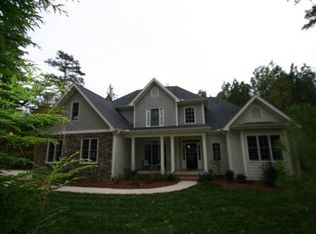4 bdrm, 4 bath home on 2.89 acres of serene landscaped & wooded area. 9 ft ceiling. Cathedral ceiling in family Rm. Impressive gourmet kitchen, granite, stainless. Tile back splash/kick plate. Keeping rm w/fireplace & built-in shelving. Bonus rm, flex space. Hardwoods. Formal dining. Water softener/filtration. Screened porch, huge deck beautiful views! Long private circular drive-way. Yard partially fenced. shed, walk-in crawl. Peaceful North location w/convenient access to Carrboro & Chapel Hill.
This property is off market, which means it's not currently listed for sale or rent on Zillow. This may be different from what's available on other websites or public sources.
