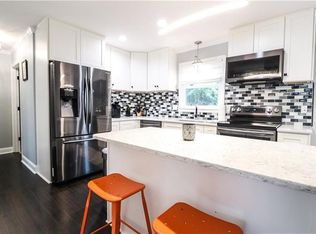Closed
$330,000
154 Cedar Rd, Hickory, NC 28601
3beds
1,970sqft
Single Family Residence
Built in 1986
0.38 Acres Lot
$331,500 Zestimate®
$168/sqft
$1,812 Estimated rent
Home value
$331,500
Estimated sales range
Not available
$1,812/mo
Zestimate® history
Loading...
Owner options
Explore your selling options
What's special
BACK ON THE MARKET THROUGH NO FAULT OF SELLER! This three-level home in Lakemont Park offers meticulous maintenance, tons of updates, and a private setting waiting for you! The lower level offers a single garage and den with fireplace, storage, and patio doors for plenty of natural light. The main level features an open floor plan with lots of daylight, fireplace, two sets of French doors to access the wrap around porch, a dining area, kitchen with updated cabinetry, backsplash, and appliances, laundry room, and main level bedroom with updated full bath. On the upper level, you'll find two additional bedrooms, one with a private balcony, and an updated hall bath. Level backyard accessed from main level deck. Quiet cul-de-sac location just off Shiloh Church Road. Updates include all new decking and deck stain, HVAC (2019), water heater (2019), roof (2019), flooring, cabinetry, appliances, water proofing system & sump pump in basement (2022), attic insulation, lighting, door locks, and more!
Zillow last checked: 8 hours ago
Listing updated: October 28, 2025 at 02:10pm
Listing Provided by:
Robin Creel 828-781-8512,
Coldwell Banker Boyd & Hassell
Bought with:
Brandon Kirk
Coldwell Banker Boyd & Hassell
Source: Canopy MLS as distributed by MLS GRID,MLS#: 4278264
Facts & features
Interior
Bedrooms & bathrooms
- Bedrooms: 3
- Bathrooms: 2
- Full bathrooms: 2
- Main level bedrooms: 1
Primary bedroom
- Level: Main
Primary bedroom
- Level: Upper
Bedroom s
- Level: Upper
Bathroom full
- Level: Main
Bathroom full
- Level: Upper
Den
- Level: Basement
Great room
- Level: Main
Kitchen
- Level: Main
Laundry
- Level: Main
Heating
- Heat Pump
Cooling
- Central Air
Appliances
- Included: Dishwasher, Electric Range, Microwave, Refrigerator
- Laundry: Laundry Room
Features
- Open Floorplan
- Flooring: Carpet, Vinyl
- Basement: Exterior Entry,Full,Interior Entry,Partially Finished,Sump Pump
- Fireplace features: Den, Great Room
Interior area
- Total structure area: 1,526
- Total interior livable area: 1,970 sqft
- Finished area above ground: 1,526
- Finished area below ground: 444
Property
Parking
- Total spaces: 3
- Parking features: Attached Garage
- Attached garage spaces: 1
- Uncovered spaces: 2
Features
- Levels: One and One Half
- Stories: 1
Lot
- Size: 0.38 Acres
- Dimensions: 0.38 Acre
- Features: Sloped
Details
- Parcel number: 3715488532
- Zoning: R-20
- Special conditions: Standard
Construction
Type & style
- Home type: SingleFamily
- Architectural style: A-Frame
- Property subtype: Single Family Residence
Materials
- Brick Partial, Wood
- Roof: Fiberglass
Condition
- New construction: No
- Year built: 1986
Utilities & green energy
- Sewer: Septic Installed
- Water: City
- Utilities for property: Electricity Connected
Community & neighborhood
Location
- Region: Hickory
- Subdivision: Lakemont Park
Other
Other facts
- Road surface type: Asphalt, Paved
Price history
| Date | Event | Price |
|---|---|---|
| 10/28/2025 | Sold | $330,000+1.5%$168/sqft |
Source: | ||
| 8/15/2025 | Price change | $325,000-7.1%$165/sqft |
Source: | ||
| 7/6/2025 | Listed for sale | $349,900+47.3%$178/sqft |
Source: | ||
| 3/30/2021 | Sold | $237,500+8%$121/sqft |
Source: | ||
| 2/22/2021 | Pending sale | $219,900$112/sqft |
Source: | ||
Public tax history
| Year | Property taxes | Tax assessment |
|---|---|---|
| 2025 | $1,480 +2.5% | $208,515 |
| 2024 | $1,445 -2.8% | $208,515 |
| 2023 | $1,487 +23% | $208,515 +43.7% |
Find assessor info on the county website
Neighborhood: 28601
Nearby schools
GreatSchools rating
- 7/10Bethlehem ElementaryGrades: PK-5Distance: 1.7 mi
- 9/10West Alexander MiddleGrades: 6-8Distance: 4.2 mi
- 3/10Alexander Central HighGrades: 9-12Distance: 10 mi
Schools provided by the listing agent
- Elementary: Bethlehem
- Middle: West Alexander
- High: Alexander Central
Source: Canopy MLS as distributed by MLS GRID. This data may not be complete. We recommend contacting the local school district to confirm school assignments for this home.
Get a cash offer in 3 minutes
Find out how much your home could sell for in as little as 3 minutes with a no-obligation cash offer.
Estimated market value$331,500
Get a cash offer in 3 minutes
Find out how much your home could sell for in as little as 3 minutes with a no-obligation cash offer.
Estimated market value
$331,500
