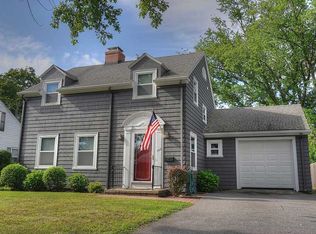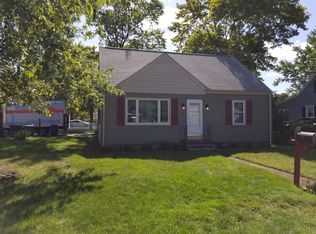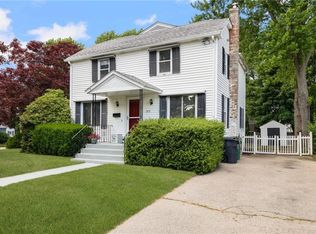Sold for $409,700 on 09/18/25
$409,700
154 Chapmans Ave, Warwick, RI 02886
3beds
1,789sqft
Single Family Residence
Built in 1940
6,534 Square Feet Lot
$411,400 Zestimate®
$229/sqft
$3,007 Estimated rent
Home value
$411,400
$374,000 - $453,000
$3,007/mo
Zestimate® history
Loading...
Owner options
Explore your selling options
What's special
3 bedroom dormered cape in desireable Greenwood Proper. Home is situated on a lavishly landscaped corner lot. Fenced in yard for privacy. Large deck for outdoor living and entertainment. Garage with storage shed attached. Home features a bright and open floor plan. Great room with cathedral ceiling, skylights and slider to deck. Beautiful great room that opens up to the kitchen with a large island & AC. First floor bedroom and updated bathroom. Spacious living room with cozy fireplace. Gleaming hardwoods throughout. New roof and vinyl siding. City sewer and water. Conveniently located close to all amenities! Great home...
Zillow last checked: 8 hours ago
Listing updated: September 18, 2025 at 07:18am
Listed by:
Sharon Ford 401-440-2954,
RI Real Estate Services
Bought with:
Carol Cronin, RES.0044886
Keller Williams Realty
Source: StateWide MLS RI,MLS#: 1391449
Facts & features
Interior
Bedrooms & bathrooms
- Bedrooms: 3
- Bathrooms: 2
- Full bathrooms: 2
Heating
- Oil, Baseboard, Forced Water, Steam
Cooling
- Ductless, Individual Unit
Appliances
- Included: Electric Water Heater, Dishwasher, Dryer, Exhaust Fan, Oven/Range, Refrigerator, Washer
Features
- Wall (Cermaic), Wall (Dry Wall), Wall (Plaster), Cathedral Ceiling(s), Skylight, Plumbing (Mixed), Ceiling Fan(s)
- Flooring: Ceramic Tile, Hardwood, Vinyl
- Windows: Insulated Windows, Skylight(s)
- Basement: Full,Interior and Exterior,Unfinished,Laundry,Storage Space,Utility
- Attic: Attic Storage
- Number of fireplaces: 1
- Fireplace features: Brick
Interior area
- Total structure area: 1,789
- Total interior livable area: 1,789 sqft
- Finished area above ground: 1,789
- Finished area below ground: 0
Property
Parking
- Total spaces: 3
- Parking features: Detached, Garage Door Opener, Driveway
- Garage spaces: 1
- Has uncovered spaces: Yes
Features
- Fencing: Fenced
Lot
- Size: 6,534 sqft
- Features: Corner Lot, Sprinklers
Details
- Additional structures: Outbuilding
- Parcel number: WARWM267B0052L0000
- Special conditions: Conventional/Market Value
- Other equipment: Cable TV
Construction
Type & style
- Home type: SingleFamily
- Architectural style: Cape Cod
- Property subtype: Single Family Residence
Materials
- Ceramic, Dry Wall, Plaster, Shingles, Vinyl Siding
- Foundation: Concrete Perimeter
Condition
- New construction: No
- Year built: 1940
Utilities & green energy
- Electric: 200+ Amp Service, Circuit Breakers
- Utilities for property: Sewer Connected, Water Connected
Community & neighborhood
Community
- Community features: Commuter Bus, Highway Access, Hospital, Railroad, Recreational Facilities, Restaurants, Schools, Near Shopping, Tennis
Location
- Region: Warwick
- Subdivision: Greenwood Proper
Price history
| Date | Event | Price |
|---|---|---|
| 9/18/2025 | Sold | $409,700-7.9%$229/sqft |
Source: | ||
| 9/15/2025 | Pending sale | $445,000$249/sqft |
Source: | ||
| 8/9/2025 | Contingent | $445,000$249/sqft |
Source: | ||
| 7/31/2025 | Listed for sale | $445,000-1.1%$249/sqft |
Source: | ||
| 7/13/2025 | Listing removed | $450,000$252/sqft |
Source: | ||
Public tax history
| Year | Property taxes | Tax assessment |
|---|---|---|
| 2025 | $5,069 | $350,300 |
| 2024 | $5,069 +2% | $350,300 |
| 2023 | $4,971 -0.7% | $350,300 +31.1% |
Find assessor info on the county website
Neighborhood: 02886
Nearby schools
GreatSchools rating
- 6/10Greenwood SchoolGrades: K-5Distance: 0.1 mi
- 5/10Winman Junior High SchoolGrades: 6-8Distance: 1.8 mi
- 5/10Toll Gate High SchoolGrades: 9-12Distance: 1.8 mi

Get pre-qualified for a loan
At Zillow Home Loans, we can pre-qualify you in as little as 5 minutes with no impact to your credit score.An equal housing lender. NMLS #10287.
Sell for more on Zillow
Get a free Zillow Showcase℠ listing and you could sell for .
$411,400
2% more+ $8,228
With Zillow Showcase(estimated)
$419,628

