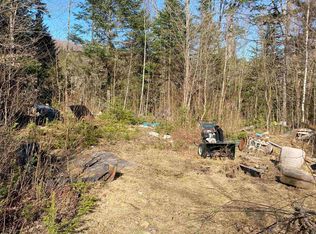This home makes such a good vacation get-away with easy access and privacy. All the comforts with open kitchen-living room area, small dining space, 2 bedrooms, spacious full bath with laundry and enclosed porch. Not large but comfortable. The 36x28 garage is perfect for all vehicles and all your toys because you have direct access to both ATV and snowmobile trails. The home sets back really nicely on the pretty lot which offers good font lawn, some woods and plenty of parking. Quiet location at the end of Cheese Factory Road. Close to the village too for convenience.
This property is off market, which means it's not currently listed for sale or rent on Zillow. This may be different from what's available on other websites or public sources.
