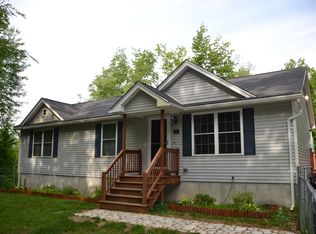Closed
$380,000
154 Chick Road, Sanford, ME 04073
3beds
1,918sqft
Single Family Residence
Built in 2012
1.83 Acres Lot
$443,700 Zestimate®
$198/sqft
$2,856 Estimated rent
Home value
$443,700
$422,000 - $466,000
$2,856/mo
Zestimate® history
Loading...
Owner options
Explore your selling options
What's special
Welcome to 154 Chick Road in Sanford, Maine! Discover the perfect blend of comfort and tranquility in this inviting 3-bedroom, 2-bathroom ranch nestled on nearly two acres of sloping wooded landscape. This charming home boasts a recently finished walkout daylight basement, offering ample space and flexibility to suit your lifestyle. The main level features a well-appointed kitchen, providing the ideal setting for culinary creations, while the adjoining living or dining area is bathed in natural light across it's rich wood floors, creating a warm and inviting atmosphere. But that's not all - the real gem of this property lies in its captivating outdoor space. With 1.83 acres to call your own, you have the perfect canvas to bring your outdoor dreams to life. Whether you envision serene gardens, a recreational oasis, adding a garage or simply a private haven to unwind, the possibilities are endless. Don't miss the chance to experience the charm of 154 Chick Road firsthand. Join us for a twilight open house on Thursday, August 31, from 4:00 PM to 6:00 PM, as well as an additional public open house on Sunday, September 3, from 12:00 PM to 2:00 PM. Offers are due by Tuesday September 5 at 2:00 PM and will be reviewed that evening.
Zillow last checked: 8 hours ago
Listing updated: January 08, 2025 at 10:14am
Listed by:
RE/MAX Realty One jlagasse@remax.net
Bought with:
Portside Real Estate Group
Source: Maine Listings,MLS#: 1570424
Facts & features
Interior
Bedrooms & bathrooms
- Bedrooms: 3
- Bathrooms: 2
- Full bathrooms: 2
Bedroom 1
- Features: Closet
- Level: First
Bedroom 2
- Features: Closet
- Level: First
Bedroom 3
- Features: Closet
- Level: First
Bonus room
- Level: Basement
Kitchen
- Features: Cathedral Ceiling(s)
- Level: First
Living room
- Features: Cathedral Ceiling(s)
- Level: First
Heating
- Direct Vent Furnace, Hot Water
Cooling
- None
Appliances
- Included: Dishwasher, Dryer, Microwave, Gas Range, Refrigerator, Washer, Tankless Water Heater
Features
- 1st Floor Bedroom, Bathtub, One-Floor Living, Pantry, Shower
- Flooring: Laminate, Tile, Wood
- Windows: Double Pane Windows
- Basement: Interior Entry,Daylight,Finished,Full
- Has fireplace: No
Interior area
- Total structure area: 1,918
- Total interior livable area: 1,918 sqft
- Finished area above ground: 1,040
- Finished area below ground: 878
Property
Parking
- Parking features: Other, Reclaimed, 5 - 10 Spaces, Off Street
Features
- Has view: Yes
- View description: Trees/Woods
Lot
- Size: 1.83 Acres
- Features: Rural, Level, Open Lot, Wooded
Details
- Additional structures: Shed(s)
- Parcel number: SANFM0R10B2L11
- Zoning: MDL 01
- Other equipment: Generator
Construction
Type & style
- Home type: SingleFamily
- Architectural style: Ranch
- Property subtype: Single Family Residence
Materials
- Wood Frame, Vinyl Siding
- Roof: Shingle
Condition
- Year built: 2012
Utilities & green energy
- Electric: Circuit Breakers
- Sewer: Private Sewer, Septic Design Available
- Water: Private, Well
- Utilities for property: Utilities On
Green energy
- Energy efficient items: Ceiling Fans
Community & neighborhood
Security
- Security features: Fire Sprinkler System, Air Radon Mitigation System
Location
- Region: Sanford
Other
Other facts
- Road surface type: Paved
Price history
| Date | Event | Price |
|---|---|---|
| 9/19/2023 | Sold | $380,000+11.8%$198/sqft |
Source: | ||
| 9/6/2023 | Pending sale | $339,900$177/sqft |
Source: | ||
| 8/30/2023 | Listed for sale | $339,900+95.3%$177/sqft |
Source: | ||
| 8/12/2016 | Sold | $174,000-3.3%$91/sqft |
Source: | ||
| 6/17/2016 | Pending sale | $180,000$94/sqft |
Source: Keller Williams - Greater Portland #1262295 Report a problem | ||
Public tax history
| Year | Property taxes | Tax assessment |
|---|---|---|
| 2024 | $4,860 | $321,000 |
| 2023 | $4,860 +2.3% | $321,000 |
| 2022 | $4,751 +11.5% | $321,000 +36.9% |
Find assessor info on the county website
Neighborhood: 04073
Nearby schools
GreatSchools rating
- 4/10Margaret Chase SmithGrades: PK-4Distance: 2.3 mi
- NASanford Jr High SchoolGrades: 5-7Distance: 3.2 mi
- NASanford Regional Technical CenterGrades: Distance: 3.6 mi
Get pre-qualified for a loan
At Zillow Home Loans, we can pre-qualify you in as little as 5 minutes with no impact to your credit score.An equal housing lender. NMLS #10287.
