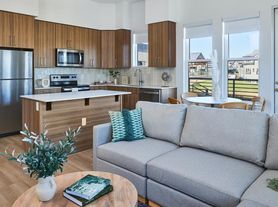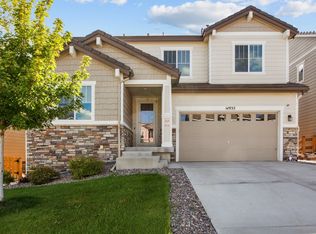Spacious Castle Pines Retreat with Dual Offices and Serene Surroundings
Welcome to this stunning 4-bedroom, 3.5-bathroom home nestled in a quiet Castle Pines cul-de-sac, perfectly positioned with open space both in front and behind for added privacy and tranquility. Designed with modern living in mind, this home offers two dedicated main-level office spacesideal for remote work or creative pursuitsand a versatile loft upstairs that provides additional living or play space.
The main level features an open-concept layout that effortlessly blends function and style, with spacious living and dining areas perfect for entertaining. The kitchen boasts ample cabinetry, generous counter space, and an easy flow into the main living area for everyday convenience. Upstairs, you'll find a luxurious primary suite along with three additional bedrooms, ensuring comfort and flexibility for every household setup.
With dual-zone HVAC for efficient climate control and an expansive backyard for outdoor enjoyment, this property balances comfort, practicality, and peaceful living. Enjoy all that Castle Pines has to offerlush trails, top-rated schools, and a strong sense of communitywhile still being just a short drive from Denver or the mountains.
-Security Deposit: Equal to one month's rent for qualified applications
-Utilities: Tenant responsible for gas, electric, water, sewer and trash
-Dogs accepted! $300 refundable pet deposit and $35 monthly pet rent
must be older than 1 year and house-trained
-Tenant is responsible for lawn maintenance
-24 Hour Emergency Maintenance
-Renter's Insurance: Required at move-in with a minimum of $100,000 coverage
-Application fee: $55
-12-month lease terms
Information in advertising is deemed reliable but not guaranteed.
The prospective tenant has the right to provide to the landlord a portable screening report, as defined in Section 38-12-902(2.5), Colorado Revised Statutes; and If the prospective tenant provides the landlord with a portable tenant screening report, the landlord is prohibited from: Charging the prospective tenant a rental application fee; or Charging the prospective tenant a fee for the landlord to access or use the portal tenant screening report.
Tenants Pay All Utilities
House for rent
$4,200/mo
154 Cortona Pl, Castle Pines, CO 80108
4beds
3,386sqft
Price may not include required fees and charges.
Single family residence
Available now
Dogs OK
-- A/C
-- Laundry
-- Parking
-- Heating
What's special
Quiet castle pines cul-de-sacExpansive backyardLuxurious primary suiteGenerous counter spaceAmple cabinetryDual-zone hvacOpen-concept layout
- 3 days |
- -- |
- -- |
Travel times
Looking to buy when your lease ends?
Get a special Zillow offer on an account designed to grow your down payment. Save faster with up to a 6% match & an industry leading APY.
Offer exclusive to Foyer+; Terms apply. Details on landing page.
Facts & features
Interior
Bedrooms & bathrooms
- Bedrooms: 4
- Bathrooms: 4
- Full bathrooms: 3
- 1/2 bathrooms: 1
Interior area
- Total interior livable area: 3,386 sqft
Property
Parking
- Details: Contact manager
Features
- Exterior features: Electricity not included in rent, Garbage not included in rent, Gas not included in rent, No Utilities included in rent, No cats, Sewage not included in rent, Water not included in rent
Details
- Parcel number: 235110216011
Construction
Type & style
- Home type: SingleFamily
- Property subtype: Single Family Residence
Community & HOA
Location
- Region: Castle Pines
Financial & listing details
- Lease term: Contact For Details
Price history
| Date | Event | Price |
|---|---|---|
| 10/13/2025 | Listed for rent | $4,200-12.5%$1/sqft |
Source: Zillow Rentals | ||
| 4/14/2023 | Listing removed | -- |
Source: Zillow Rentals | ||
| 3/30/2023 | Listed for rent | $4,800$1/sqft |
Source: Zillow Rentals | ||
| 12/14/2022 | Sold | $849,448$251/sqft |
Source: Public Record | ||

