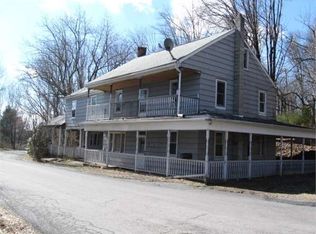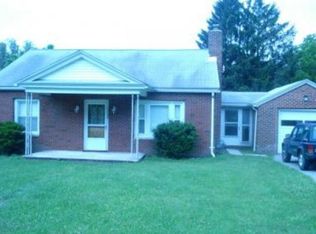Sold for $230,000
$230,000
154 Country Club Rd, Ashland, PA 17921
3beds
1,280sqft
Single Family Residence
Built in 2025
1 Acres Lot
$225,400 Zestimate®
$180/sqft
$1,808 Estimated rent
Home value
$225,400
$214,000 - $237,000
$1,808/mo
Zestimate® history
Loading...
Owner options
Explore your selling options
What's special
New ranch home on 1 acre lot. This is a 2025 manufactured home featuring 3 bedrooms 2 full baths that has 1280 square feet of living space. One floor living at its best. The living room, dining room and kitchen are open. Kitchen features 42 handle white cabinetry, stainless steel appliances, large island, and a walk-in pantry. Main bedroom is large and spacious with a walk-in closet and its own private bathroom. In this bathroom is a 60 inch step in shower with seats.The other full bath is at the other end of the home which is convenient for the 2 additional bedrooms. Washer and dryer area are located in the utility room. One of the best features is the 27x8 covered porch which looks over the wooded 1 acre country lot. Great place to sit and relax. Property also has a newly installed septic system and a new well pump. There is a large flat parking area adjacent to the road which would be great pace for your Rv, boat etc. This home is a must see.
Zillow last checked: 8 hours ago
Listing updated: October 21, 2025 at 07:34am
Listed by:
Allen Gehringer 484-269-4957,
Century 21 Gold
Bought with:
Jen Blankenbiller, RS323801
BHHS Homesale Realty- Reading Berks
Source: Bright MLS,MLS#: PASK2023196
Facts & features
Interior
Bedrooms & bathrooms
- Bedrooms: 3
- Bathrooms: 2
- Full bathrooms: 2
- Main level bathrooms: 2
- Main level bedrooms: 3
Primary bedroom
- Level: Main
- Area: 168 Square Feet
- Dimensions: 14 x 12
Bedroom 2
- Level: Main
- Area: 90 Square Feet
- Dimensions: 10 x 9
Bedroom 3
- Level: Main
- Area: 90 Square Feet
- Dimensions: 10 x 9
Dining room
- Level: Main
- Area: 104 Square Feet
- Dimensions: 13 x 8
Kitchen
- Level: Main
- Area: 169 Square Feet
- Dimensions: 13 x 13
Living room
- Level: Main
- Area: 169 Square Feet
- Dimensions: 13 x 13
Heating
- Forced Air, Propane
Cooling
- None
Appliances
- Included: Microwave, Dishwasher, Oven/Range - Gas, Refrigerator, Stainless Steel Appliance(s), Electric Water Heater
Features
- Has basement: No
- Has fireplace: No
Interior area
- Total structure area: 1,280
- Total interior livable area: 1,280 sqft
- Finished area above ground: 1,280
- Finished area below ground: 0
Property
Parking
- Total spaces: 6
- Parking features: Driveway, Off Street
- Uncovered spaces: 2
Accessibility
- Accessibility features: None
Features
- Levels: One
- Stories: 1
- Patio & porch: Porch
- Pool features: None
Lot
- Size: 1 Acres
Details
- Additional structures: Above Grade, Below Grade
- Parcel number: 04050063.001
- Zoning: R-1
- Special conditions: Standard
Construction
Type & style
- Home type: SingleFamily
- Architectural style: Ranch/Rambler
- Property subtype: Single Family Residence
Materials
- Asphalt, Vinyl Siding
- Foundation: Pillar/Post/Pier
Condition
- Excellent
- New construction: No
- Year built: 2025
Utilities & green energy
- Electric: 200+ Amp Service
- Sewer: On Site Septic
- Water: Well
Community & neighborhood
Location
- Region: Ashland
- Subdivision: None Available
- Municipality: BUTLER TWP
Other
Other facts
- Listing agreement: Exclusive Right To Sell
- Listing terms: Cash,Conventional,FHA,VA Loan
- Ownership: Fee Simple
Price history
| Date | Event | Price |
|---|---|---|
| 10/21/2025 | Sold | $230,000+0%$180/sqft |
Source: | ||
| 9/8/2025 | Pending sale | $229,900$180/sqft |
Source: | ||
| 8/29/2025 | Listed for sale | $229,900+2965.3%$180/sqft |
Source: | ||
| 7/16/2024 | Sold | $7,500-57.1%$6/sqft |
Source: Public Record Report a problem | ||
| 12/29/2015 | Sold | $17,500-12.1%$14/sqft |
Source: Public Record Report a problem | ||
Public tax history
| Year | Property taxes | Tax assessment |
|---|---|---|
| 2023 | $585 +1.4% | $8,030 |
| 2022 | $576 +3% | $8,030 |
| 2021 | $560 -0.9% | $8,030 |
Find assessor info on the county website
Neighborhood: 17921
Nearby schools
GreatSchools rating
- 5/10North Schuylkill Elementary SchoolGrades: K-6Distance: 1.6 mi
- 5/10North Schuylkill Junior-Senior High SchoolGrades: 7-12Distance: 1.3 mi
Schools provided by the listing agent
- District: North Schuylkill
Source: Bright MLS. This data may not be complete. We recommend contacting the local school district to confirm school assignments for this home.
Get pre-qualified for a loan
At Zillow Home Loans, we can pre-qualify you in as little as 5 minutes with no impact to your credit score.An equal housing lender. NMLS #10287.

