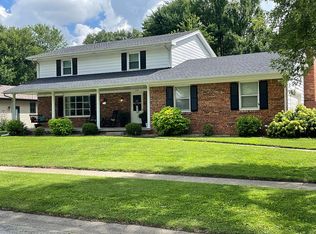Sold for $315,000 on 10/03/25
$315,000
154 Doral Dr, Springfield, IL 62704
4beds
3,659sqft
Single Family Residence, Residential
Built in 1969
0.28 Acres Lot
$318,400 Zestimate®
$86/sqft
$3,115 Estimated rent
Home value
$318,400
$302,000 - $334,000
$3,115/mo
Zestimate® history
Loading...
Owner options
Explore your selling options
What's special
A gorgeous home situated on a beautiful, large lot in Country Club Estates! Completely updated throughout, you will be impressed as soon as you step foot in the main level. The kitchen gleams with natural light and vaulted skylights. The large sunroom with fireplace is a retreat, overlooking the lush yard. On the upper level you will find 4 bedrooms and 2 full bathrooms. The primary suite also hosts a large sitting area. The lower level is great for entertaining with a large rec room and bar area. This one definitely won't last long!
Zillow last checked: 8 hours ago
Listing updated: October 03, 2025 at 10:10am
Listed by:
KC Sullivan Pref:217-416-3681,
The Real Estate Group, Inc.
Bought with:
Todd M Musso, 471001796
The Real Estate Group, Inc.
Source: RMLS Alliance,MLS#: CA1038512 Originating MLS: Capital Area Association of Realtors
Originating MLS: Capital Area Association of Realtors

Facts & features
Interior
Bedrooms & bathrooms
- Bedrooms: 4
- Bathrooms: 3
- Full bathrooms: 3
Bedroom 1
- Level: Upper
- Dimensions: 12ft 1in x 14ft 6in
Bedroom 2
- Level: Upper
- Dimensions: 13ft 7in x 10ft 7in
Bedroom 3
- Level: Upper
- Dimensions: 9ft 9in x 14ft 3in
Bedroom 4
- Level: Upper
- Dimensions: 10ft 11in x 11ft 7in
Other
- Level: Main
- Dimensions: 10ft 8in x 13ft 9in
Other
- Area: 800
Additional room
- Description: Sunroom
- Level: Main
- Dimensions: 15ft 5in x 15ft 8in
Additional room 2
- Description: Primary Sitting Room
- Level: Upper
- Dimensions: 16ft 4in x 11ft 8in
Family room
- Level: Main
- Dimensions: 13ft 2in x 21ft 5in
Kitchen
- Level: Main
- Dimensions: 18ft 7in x 13ft 5in
Living room
- Level: Main
- Dimensions: 26ft 0in x 13ft 5in
Main level
- Area: 1578
Recreation room
- Level: Basement
- Dimensions: 25ft 8in x 26ft 9in
Upper level
- Area: 1281
Heating
- Forced Air
Cooling
- Central Air
Appliances
- Included: Dishwasher, Range, Refrigerator
Features
- Ceiling Fan(s)
- Windows: Skylight(s)
- Basement: Partially Finished
- Number of fireplaces: 2
- Fireplace features: Living Room, Recreation Room
Interior area
- Total structure area: 2,859
- Total interior livable area: 3,659 sqft
Property
Parking
- Total spaces: 2
- Parking features: Attached, Oversized
- Attached garage spaces: 2
Features
- Levels: Two
- Patio & porch: Patio
Lot
- Size: 0.28 Acres
- Dimensions: 95 x 130
- Features: Level
Details
- Parcel number: 2206.0151002
Construction
Type & style
- Home type: SingleFamily
- Property subtype: Single Family Residence, Residential
Materials
- Brick, Vinyl Siding
- Roof: Shingle
Condition
- New construction: No
- Year built: 1969
Utilities & green energy
- Sewer: Public Sewer
- Water: Public
Community & neighborhood
Location
- Region: Springfield
- Subdivision: Country Club Estates
Price history
| Date | Event | Price |
|---|---|---|
| 10/3/2025 | Sold | $315,000-1.6%$86/sqft |
Source: | ||
| 9/2/2025 | Pending sale | $320,000$87/sqft |
Source: | ||
| 8/29/2025 | Listed for sale | $320,000$87/sqft |
Source: | ||
| 8/19/2025 | Listing removed | $320,000$87/sqft |
Source: | ||
| 8/14/2025 | Listed for sale | $320,000+39.1%$87/sqft |
Source: | ||
Public tax history
| Year | Property taxes | Tax assessment |
|---|---|---|
| 2024 | $7,402 +4.7% | $94,127 +9.5% |
| 2023 | $7,071 +5.3% | $85,977 +6.2% |
| 2022 | $6,714 +3.8% | $80,925 +3.9% |
Find assessor info on the county website
Neighborhood: 62704
Nearby schools
GreatSchools rating
- 9/10Owen Marsh Elementary SchoolGrades: K-5Distance: 0.7 mi
- 2/10U S Grant Middle SchoolGrades: 6-8Distance: 1.6 mi
- 7/10Springfield High SchoolGrades: 9-12Distance: 2.7 mi

Get pre-qualified for a loan
At Zillow Home Loans, we can pre-qualify you in as little as 5 minutes with no impact to your credit score.An equal housing lender. NMLS #10287.
