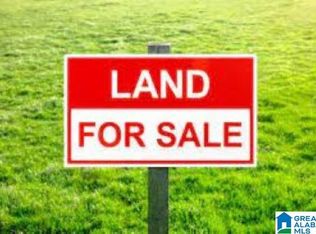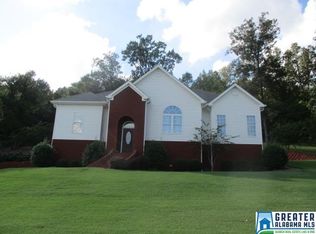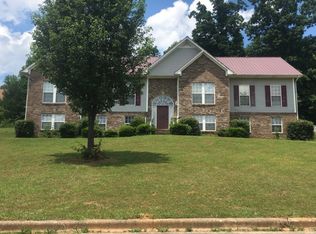Sold for $320,000
$320,000
154 Easy St, Oneonta, AL 35121
3beds
2,611sqft
Single Family Residence
Built in 2005
871.2 Square Feet Lot
$326,500 Zestimate®
$123/sqft
$2,131 Estimated rent
Home value
$326,500
$310,000 - $343,000
$2,131/mo
Zestimate® history
Loading...
Owner options
Explore your selling options
What's special
Welcome to 154 Easy Street! If your looking for a home with lots of room for your family look no further. You will be welcomed home first by the Bermuda grass lawn and manicured landscaping followed by your choice of parking options from the 2 car garage, front driveway parking or the wrap around main level driveway that will take you directly to the back door for a covered parking pad for easy access and minimum steps into your new home. You can enjoy the summer days in your above ground pool while grilling on the back deck. Once inside you will have large rooms for all your furniture. The split bedroom design offers everyone personal space on the main floor. Don't worry about the hassle of laundry because you will have your very own main floor laundry room. Downstairs you will find a family den area large enough for a sectional, movie area and a pool table. The full bathroom and bonus rooms provide opportunity to give additional bedroom space if needed.
Zillow last checked: 8 hours ago
Listing updated: February 02, 2024 at 09:35am
Listed by:
Mindy Sparkman CELL:2054103619,
Keller Williams Realty Blount
Bought with:
Denise Ellison
RealtySouth-Trussville Office
Source: GALMLS,MLS#: 1357932
Facts & features
Interior
Bedrooms & bathrooms
- Bedrooms: 3
- Bathrooms: 3
- Full bathrooms: 3
Primary bedroom
- Level: First
Bedroom 1
- Level: First
Bedroom 2
- Level: First
Primary bathroom
- Level: First
Bathroom 1
- Level: First
Dining room
- Level: First
Family room
- Level: Basement
Kitchen
- Features: Laminate Counters
- Level: First
Living room
- Level: First
Basement
- Area: 1081
Heating
- Electric
Cooling
- Central Air
Appliances
- Included: Electric Cooktop, Dishwasher, Microwave, Refrigerator, Electric Water Heater
- Laundry: Electric Dryer Hookup, Washer Hookup, Main Level, Laundry Room, Laundry (ROOM), Yes
Features
- Recessed Lighting, Split Bedroom, Cathedral/Vaulted, Smooth Ceilings, Tray Ceiling(s), Soaking Tub, Linen Closet, Shared Bath, Walk-In Closet(s)
- Flooring: Carpet, Hardwood, Tile
- Basement: Full,Partially Finished,Concrete
- Attic: Pull Down Stairs,Yes
- Number of fireplaces: 1
- Fireplace features: Marble (FIREPL), Living Room, Gas
Interior area
- Total interior livable area: 2,611 sqft
- Finished area above ground: 1,530
- Finished area below ground: 1,081
Property
Parking
- Total spaces: 3
- Parking features: Basement, Driveway, Garage Faces Front
- Attached garage spaces: 2
- Carport spaces: 1
- Covered spaces: 3
- Has uncovered spaces: Yes
Features
- Levels: One and One Half
- Stories: 1
- Patio & porch: Porch, Open (DECK), Deck
- Has private pool: Yes
- Pool features: Above Ground, Private
- Has view: Yes
- View description: Mountain(s)
- Waterfront features: No
Lot
- Size: 871.20 sqft
Details
- Parcel number: 2005220000001.003
- Special conditions: N/A
Construction
Type & style
- Home type: SingleFamily
- Property subtype: Single Family Residence
Materials
- 3 Sides Brick, Vinyl Siding
- Foundation: Basement
Condition
- Year built: 2005
Utilities & green energy
- Sewer: Septic Tank
- Water: Public
- Utilities for property: Underground Utilities
Community & neighborhood
Security
- Security features: Security System
Location
- Region: Oneonta
- Subdivision: Grandview Estates
Other
Other facts
- Price range: $320K - $320K
Price history
| Date | Event | Price |
|---|---|---|
| 1/31/2024 | Sold | $320,000-5.9%$123/sqft |
Source: | ||
| 12/31/2023 | Listing removed | -- |
Source: | ||
| 10/4/2023 | Contingent | $339,899$130/sqft |
Source: | ||
| 9/19/2023 | Price change | $339,8990%$130/sqft |
Source: | ||
| 8/24/2023 | Price change | $339,900-2%$130/sqft |
Source: | ||
Public tax history
| Year | Property taxes | Tax assessment |
|---|---|---|
| 2024 | $812 -0.8% | $26,780 -0.7% |
| 2023 | $819 +23.3% | $26,980 +21.4% |
| 2022 | $664 | $22,220 -2.5% |
Find assessor info on the county website
Neighborhood: 35121
Nearby schools
GreatSchools rating
- 6/10Southeastern Elementary SchoolGrades: PK-12Distance: 5.7 mi
Schools provided by the listing agent
- Elementary: Southeastern
- Middle: Southeastern
- High: Southeastern
Source: GALMLS. This data may not be complete. We recommend contacting the local school district to confirm school assignments for this home.
Get a cash offer in 3 minutes
Find out how much your home could sell for in as little as 3 minutes with a no-obligation cash offer.
Estimated market value$326,500
Get a cash offer in 3 minutes
Find out how much your home could sell for in as little as 3 minutes with a no-obligation cash offer.
Estimated market value
$326,500


