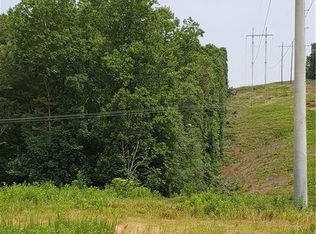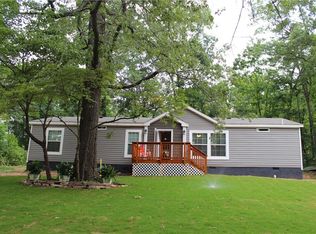Closed
$290,000
154 Fairview Rd, Ball Ground, GA 30107
3beds
--sqft
Single Family Residence
Built in 1951
1.17 Acres Lot
$288,400 Zestimate®
$--/sqft
$1,934 Estimated rent
Home value
$288,400
$271,000 - $309,000
$1,934/mo
Zestimate® history
Loading...
Owner options
Explore your selling options
What's special
TOO CUTE TO PASS UP! RENOVATED BEAUTY ON OVER AN ACRE IN SOUGHT AFTER CREEKVIEW HIGH SCHOOL DISTRICT!! Welcome to your dream home in charming Ball Ground! This fully renovated gem in 2021 sits on a spacious 1+ acre lot and offers the perfect blend of modern updates and cozy charm. Every inch of this 3-bedroom, 2-bathroom home has been meticulously updated, including a new roof, gutters, HVAC, plumbing, electrical, insulation, and a brand-new water heater. Step inside to find an open, airy floor plan filled with natural light, all-new flooring, and a stunning Hardi board and batten exterior. The interior boasts neutral paint, a bright kitchen with new countertops, appliances, and upgraded fixtures. Just off the family room, you'll find a bonus room, perfect for a home office, playroom, or media space. The spacious primary suite features double vanities and a sleek walk-in shower, while the second bathroom includes a tub/shower combo and private access from one of the secondary bedrooms; a rare and thoughtful touch that adds convenience and privacy for guests or family members. Enjoy peace of mind with a fenced in backyard and plenty of room to roam outside. Located in the highly desired Creekview High School district, this adorable home has it all; style, space, and updates galore. SELLER IS MOTIVATED TO RECEIVE OFFERS! Don't miss your chance to make it yours-schedule your showing today!
Zillow last checked: 8 hours ago
Listing updated: October 12, 2025 at 02:41pm
Listed by:
Monique Bond 404-483-6553,
Atlanta Communities
Bought with:
Christy J Chapman, 343681
Amie Chambers Real Estate LLC
Source: GAMLS,MLS#: 10543657
Facts & features
Interior
Bedrooms & bathrooms
- Bedrooms: 3
- Bathrooms: 2
- Full bathrooms: 2
- Main level bathrooms: 2
- Main level bedrooms: 3
Kitchen
- Features: Breakfast Area, Breakfast Bar
Heating
- Central, Forced Air, Heat Pump
Cooling
- Ceiling Fan(s), Central Air, Electric, Heat Pump
Appliances
- Included: Dishwasher, Electric Water Heater, Microwave
- Laundry: Common Area
Features
- Double Vanity, Master On Main Level
- Flooring: Vinyl
- Windows: Double Pane Windows
- Basement: Crawl Space
- Has fireplace: No
- Common walls with other units/homes: No Common Walls
Interior area
- Total structure area: 0
- Finished area above ground: 0
- Finished area below ground: 0
Property
Parking
- Parking features: Attached
- Has attached garage: Yes
Features
- Levels: One
- Stories: 1
- Patio & porch: Deck
- Fencing: Back Yard,Fenced,Wood
- Waterfront features: No Dock Or Boathouse
- Body of water: None
Lot
- Size: 1.17 Acres
- Features: Level, Private
- Residential vegetation: Wooded
Details
- Additional structures: Outbuilding, Shed(s)
- Parcel number: 04N03A 003
- Special conditions: Agent/Seller Relationship,No Disclosure
Construction
Type & style
- Home type: SingleFamily
- Architectural style: Ranch
- Property subtype: Single Family Residence
Materials
- Wood Siding
- Foundation: Block
- Roof: Composition
Condition
- Resale
- New construction: No
- Year built: 1951
Utilities & green energy
- Sewer: Septic Tank
- Water: Public
- Utilities for property: Cable Available, Electricity Available, Water Available
Community & neighborhood
Community
- Community features: None
Location
- Region: Ball Ground
- Subdivision: Riders Field
HOA & financial
HOA
- Has HOA: No
- Services included: None
Other
Other facts
- Listing agreement: Exclusive Right To Sell
Price history
| Date | Event | Price |
|---|---|---|
| 10/13/2025 | Pending sale | $339,900 |
Source: | ||
| 10/12/2025 | Listed for sale | $339,900 |
Source: | ||
| 10/11/2025 | Pending sale | $339,900 |
Source: | ||
| 10/10/2025 | Listed for sale | $339,900+17.2% |
Source: | ||
| 10/9/2025 | Sold | $290,000-14.7% |
Source: | ||
Public tax history
| Year | Property taxes | Tax assessment |
|---|---|---|
| 2024 | $4,204 +6.6% | $160,080 +6.7% |
| 2023 | $3,942 +50.3% | $150,000 +50.3% |
| 2022 | $2,623 +117.5% | $99,800 +134.9% |
Find assessor info on the county website
Neighborhood: 30107
Nearby schools
GreatSchools rating
- 6/10Ball Ground Elementary SchoolGrades: PK-5Distance: 2.4 mi
- 7/10Creekland Middle SchoolGrades: 6-8Distance: 9.3 mi
- 9/10Creekview High SchoolGrades: 9-12Distance: 9.3 mi
Schools provided by the listing agent
- Elementary: Ball Ground
- Middle: Creekland
- High: Creekview
Source: GAMLS. This data may not be complete. We recommend contacting the local school district to confirm school assignments for this home.
Get a cash offer in 3 minutes
Find out how much your home could sell for in as little as 3 minutes with a no-obligation cash offer.
Estimated market value$288,400
Get a cash offer in 3 minutes
Find out how much your home could sell for in as little as 3 minutes with a no-obligation cash offer.
Estimated market value
$288,400

