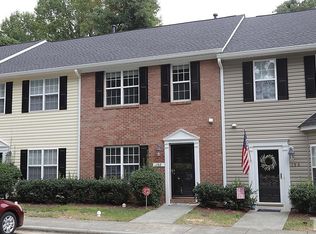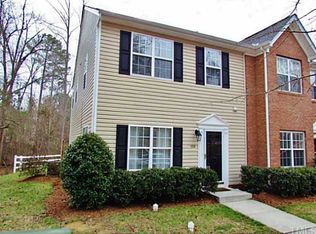Immaculate move in ready townhouse walking distance to downtown Apex. Beautiful premium wood laminate floors on 1st. Large kitchen with 42"cabinets w/under cabinet lighting, big pantry. Owners suite with vaulted ceiling, garden shelf & WIC. Spacious living rm and dining rm. Upgraded lighting and plumbing fixtures. Ceiling fans in bedrooms & living rm. Original owner, 1 yr warranty. Great Schools, Easy access to Hwy 1, 55, 64 & 540. Close to shopping, restaurants, parks. Seller is related to listing agent.
This property is off market, which means it's not currently listed for sale or rent on Zillow. This may be different from what's available on other websites or public sources.

