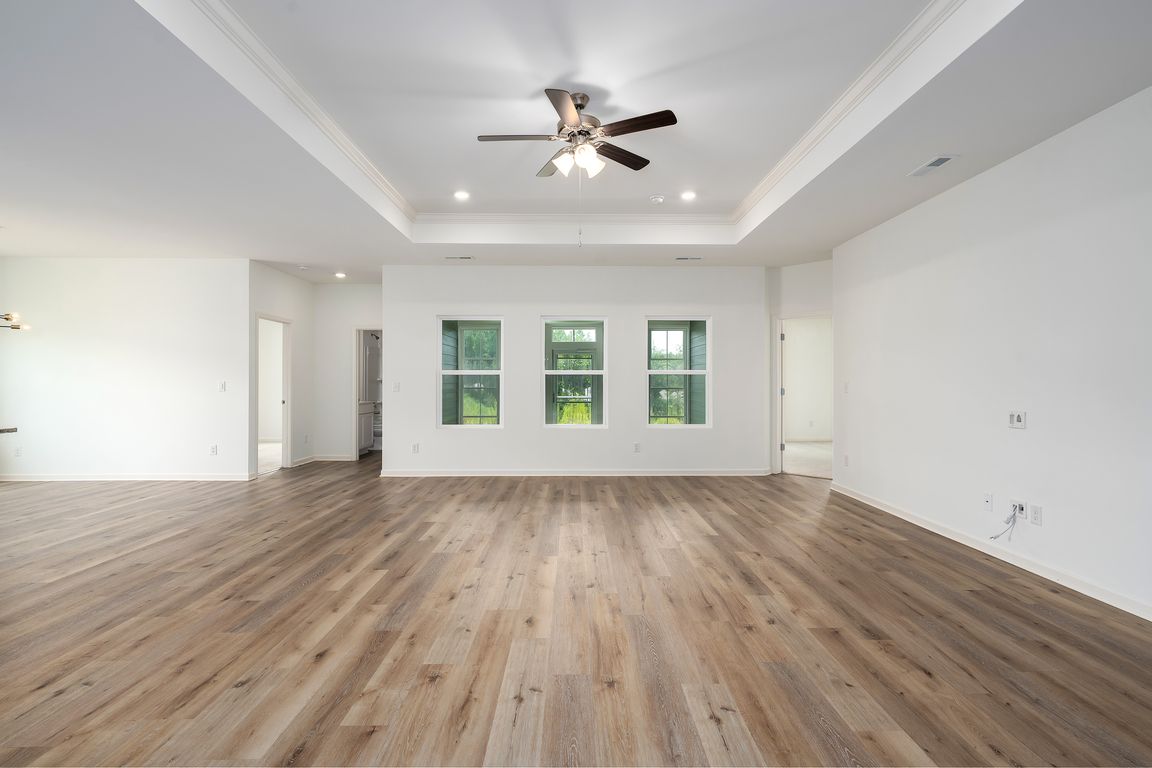
For salePrice cut: $5K (10/29)
$360,000
4beds
2,273sqft
154 Halifax Ln, Chelsea, AL 35043
4beds
2,273sqft
Single family residence
Built in 2023
0.34 Acres
2 Garage spaces
$158 price/sqft
$400 annually HOA fee
What's special
Large wide lotModern light fixturesGlass windowsOpen floor planStorm doorModern cabinet hardwareSoft close kitchen cabinets
PRICED BELOW NEW CONSTRUCTION FOR THE SAME FLOOR PLAN! INCREDIBLE VALUE WITHOUT THE WAIT! Move in now and enjoy. Very popular 4 bedroom 3 bath open floor plan. This home is large and open perfect for the family that likes to entertain. Homeowner has made many upgrades, that you can't get ...
- 173 days |
- 473 |
- 20 |
Likely to sell faster than
Source: GALMLS,MLS#: 21421141
Travel times
Living Room
Kitchen
Primary Bedroom
Zillow last checked: 8 hours ago
Listing updated: November 25, 2025 at 05:39pm
Listed by:
Misty Dodson 205-585-1434,
RealtySouth Chelsea Branch
Source: GALMLS,MLS#: 21421141
Facts & features
Interior
Bedrooms & bathrooms
- Bedrooms: 4
- Bathrooms: 3
- Full bathrooms: 3
Rooms
- Room types: Bedroom, Bathroom, Master Bathroom, Master Bedroom
Primary bedroom
- Level: First
Bedroom 1
- Level: First
Bedroom 2
- Level: First
Bedroom 3
- Level: First
Primary bathroom
- Level: First
Bathroom 1
- Level: First
Kitchen
- Features: Stone Counters
Basement
- Area: 0
Heating
- Central
Cooling
- Central Air
Appliances
- Included: Microwave, Stainless Steel Appliance(s), Stove-Electric, Electric Water Heater
- Laundry: Electric Dryer Hookup, Washer Hookup, Main Level, Laundry Room, Laundry (ROOM), Yes
Features
- Recessed Lighting, Split Bedroom, Smooth Ceilings, Soaking Tub, Linen Closet, Separate Shower, Double Vanity, Split Bedrooms, Tub/Shower Combo, Walk-In Closet(s)
- Flooring: Carpet, Vinyl
- Attic: Pull Down Stairs,Yes
- Has fireplace: No
Interior area
- Total interior livable area: 2,273 sqft
- Finished area above ground: 2,273
- Finished area below ground: 0
Video & virtual tour
Property
Parking
- Total spaces: 2
- Parking features: Driveway, Garage Faces Front
- Garage spaces: 2
- Has uncovered spaces: Yes
Features
- Levels: One
- Stories: 1
- Patio & porch: Covered, Patio
- Exterior features: None
- Pool features: In Ground, Fenced, Community
- Has view: Yes
- View description: None
- Waterfront features: No
Lot
- Size: 0.34 Acres
Details
- Parcel number: 097350008009.000
- Special conditions: N/A
Construction
Type & style
- Home type: SingleFamily
- Property subtype: Single Family Residence
- Attached to another structure: Yes
Materials
- HardiPlank Type
- Foundation: Slab
Condition
- Year built: 2023
Utilities & green energy
- Water: Public
- Utilities for property: Sewer Connected, Underground Utilities
Community & HOA
Community
- Subdivision: Chelsea Acres
HOA
- Has HOA: Yes
- Services included: Maintenance Grounds
- HOA fee: $400 annually
Location
- Region: Chelsea
Financial & listing details
- Price per square foot: $158/sqft
- Price range: $360K - $360K
- Date on market: 6/5/2025