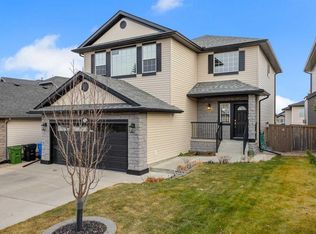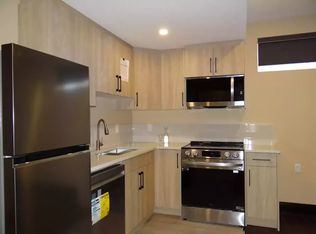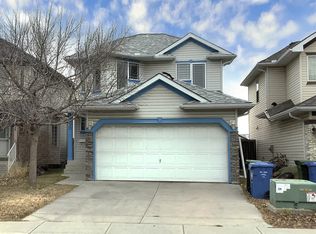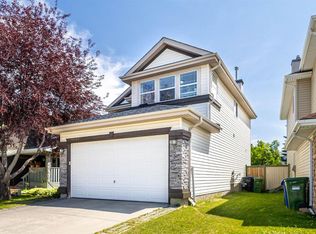AboutWOW! This one has it all! This home is fully landscaped to include a custom kids' play structure in the backyard with a sand pit area, and a storage shed, The back deck stretches across the whole house and is large enough to host a great BBQ! Inside.. How about FOUR fireplaces? Yes.. one in the basement rec room, one on the main floor in the family room, a double-sided one in the master between the bedroom and washroom, and finally one in the massive bonus room area! You will always be able to find a cozy place to sit and unwind! The main floor has an open concept with a kitchen and family room area, as well as a separate dining room area at the front of the home. Upstairs, all three bedrooms are well-sized, along with a large ensuite and walk-in closet. The bonus room has sliding barn doors to allow you to crank it up without bothering the whole house. The basement includes a rec room area and a full bathroom. Don't miss out... book it, view it, love it!Note 1 locked storage room in basement. Culligan water purifier, tenant to maintain.
This property is off market, which means it's not currently listed for sale or rent on Zillow. This may be different from what's available on other websites or public sources.



