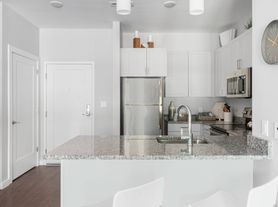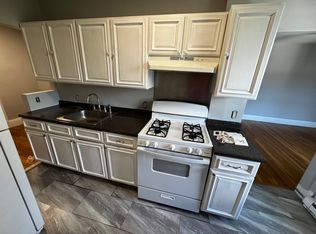FOR RENT! Sought-after Seaport Landing! Enjoy coastal living in this beautifully updated 1-bedroom, 2-bath condo just minutes from area beaches. This spacious unit features a modern kitchen with SS appliances, custom dark walnut cabinetry, color-coordinated glass tile backsplash, and an oversized peninsula perfect for dining or entertaining. The open-concept living room offers new sliding doors leading to a private balcony with stunning ocean views the perfect spot to watch the sunset over the Boston skyline. The large primary bedroom includes a full bath, walk-in closet, and private balcony access. Additional highlights include in-unit laundry and heating/cooling via a heat pump system for year-round comfort. Residents enjoy professional management, two elevators, a fitness center, and a function room. Rental includes one parking spot. Conveniently located near Lynn Heritage State Park, the boardwalk, Lynn Ferry, and MBTA.
Condo for rent
$2,500/mo
Fees may apply
154 Lynnway UNIT 309, Lynn, MA 01902
1beds
1,220sqft
Price may not include required fees and charges.
Condo
Available now
No pets
In unit laundry
1 Parking space parking
Other
What's special
Oversized peninsulaIn-unit laundryModern kitchenLarge primary bedroomSs appliancesColor-coordinated glass tile backsplashNew sliding doors
- 9 days |
- -- |
- -- |
Travel times
Looking to buy when your lease ends?
Consider a first-time homebuyer savings account designed to grow your down payment with up to a 6% match & a competitive APY.
Facts & features
Interior
Bedrooms & bathrooms
- Bedrooms: 1
- Bathrooms: 2
- Full bathrooms: 2
Heating
- Other
Appliances
- Included: Dishwasher, Disposal, Dryer, Microwave, Refrigerator, Washer
- Laundry: In Unit
Features
- Walk In Closet
- Has basement: Yes
Interior area
- Total interior livable area: 1,220 sqft
Property
Parking
- Total spaces: 1
- Parking features: Other
- Details: Contact manager
Features
- Exterior features: Walk In Closet
- Has water view: Yes
- Water view: Waterfront
Details
- Parcel number: LYNNM067B749L109S026
Construction
Type & style
- Home type: Condo
- Property subtype: Condo
Condition
- Year built: 1985
Building
Management
- Pets allowed: No
Community & HOA
Location
- Region: Lynn
Financial & listing details
- Lease term: Contact For Details
Price history
| Date | Event | Price |
|---|---|---|
| 11/9/2025 | Listed for rent | $2,500$2/sqft |
Source: Zillow Rentals | ||
| 11/8/2025 | Listing removed | $399,999$328/sqft |
Source: MLS PIN #73394446 | ||
| 10/7/2025 | Price change | $399,999-4.7%$328/sqft |
Source: MLS PIN #73394446 | ||
| 6/20/2025 | Listed for sale | $419,900+56.1%$344/sqft |
Source: MLS PIN #73394446 | ||
| 10/6/2016 | Listing removed | $269,000$220/sqft |
Source: Dockside Realty, LLC #72073546 | ||

