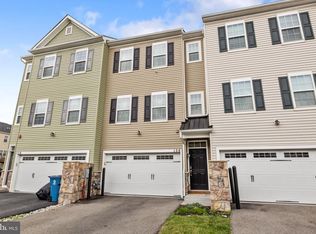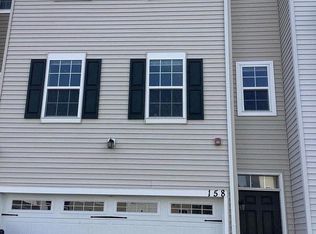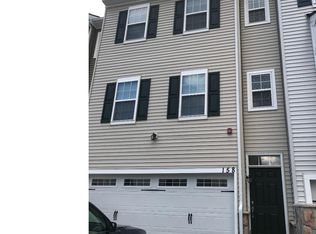Sold for $460,000 on 07/24/23
$460,000
154 Mercer Ct, Fairless Hills, PA 19030
3beds
1,986sqft
Townhouse
Built in 2017
2,000 Square Feet Lot
$518,800 Zestimate®
$232/sqft
$2,853 Estimated rent
Home value
$518,800
$493,000 - $545,000
$2,853/mo
Zestimate® history
Loading...
Owner options
Explore your selling options
What's special
***OPEN HOUSE Saturday & Sunday 1-3 pm*** Welcome home to 154 Mercer Court. This stunning end unit townhome offers 3-bedrooms, 2.5 baths in excellent condition. The main level features a wonderful open concept floor plan with an oversized great room, upgraded hardwood floors, 9-foot ceilings with an abundance of recessed lights. The gourmet kitchen, with 11 feet wide island is great for gatherings. This true chef's delight features granite countertops, stainless steel appliances (gas range), double sink and pantry. The dinning room is off the kitchen which leads to sliding glass doors onto a low maintenance composite deck where you can relax and enjoy your morning coffee. A powder room and large coat closet with plenty of storage room finish the main floor. Upstairs you will find the main bedroom, with a walk-in closet and full bathroom with dual vanities, upgraded cabinets, granite counters and a shower stall. Two additional bedrooms with customized closets, hall bath with dual vanities and convenient laundry room complete this level. The lower level is finished and can be used as a family room, gym or office with outside entry and access to the 2 car garage. This amazing property is located in the Blue Ribbon Pennsbury School District, just minutes from Oxford Valley Mall and has the best access to shopping, restaurants, I95, Turnpike and New Jersey. Schedule your showing today and make 154 Mercer Court your next place to call home.
Zillow last checked: 8 hours ago
Listing updated: July 24, 2023 at 03:58pm
Listed by:
Natalia Fogelstrom 215-776-8779,
Opus Elite Real Estate
Bought with:
Andrew Jacobs, rs334976
BHHS Fox & Roach -Yardley/Newtown
Source: Bright MLS,MLS#: PABU2047322
Facts & features
Interior
Bedrooms & bathrooms
- Bedrooms: 3
- Bathrooms: 3
- Full bathrooms: 2
- 1/2 bathrooms: 1
Basement
- Area: 0
Heating
- Forced Air, ENERGY STAR Qualified Equipment, Natural Gas
Cooling
- Central Air, Natural Gas
Appliances
- Included: Microwave, Dishwasher, Disposal, Dryer, Oven/Range - Gas, Washer, Gas Water Heater
- Laundry: Upper Level
Features
- Butlers Pantry, Eat-in Kitchen, Upgraded Countertops, 9'+ Ceilings
- Flooring: Hardwood, Vinyl, Carpet, Wood
- Windows: Energy Efficient, Window Treatments
- Basement: Finished,Rear Entrance
- Has fireplace: No
Interior area
- Total structure area: 1,986
- Total interior livable area: 1,986 sqft
- Finished area above ground: 1,986
- Finished area below ground: 0
Property
Parking
- Total spaces: 4
- Parking features: Garage Door Opener, Built In, Attached, Driveway, Parking Lot
- Attached garage spaces: 2
- Uncovered spaces: 2
Accessibility
- Accessibility features: 2+ Access Exits
Features
- Levels: Three
- Stories: 3
- Exterior features: Lighting, Sidewalks, Street Lights, Underground Lawn Sprinkler, Balcony
- Pool features: None
Lot
- Size: 2,000 sqft
- Dimensions: 20 x 100
Details
- Additional structures: Above Grade, Below Grade
- Parcel number: 13005002040
- Zoning: HC
- Special conditions: Standard
Construction
Type & style
- Home type: Townhouse
- Architectural style: Carriage House,Colonial
- Property subtype: Townhouse
Materials
- Frame
- Foundation: Concrete Perimeter
- Roof: Pitched,Shingle
Condition
- Excellent
- New construction: No
- Year built: 2017
Details
- Builder model: BELMONT
- Builder name: RYLAND HOMES
Utilities & green energy
- Electric: 200+ Amp Service
- Sewer: Public Sewer
- Water: Public
- Utilities for property: Cable Connected, Electricity Available, Natural Gas Available, Cable
Community & neighborhood
Security
- Security features: Fire Sprinkler System
Location
- Region: Fairless Hills
- Subdivision: Mercer Ct
- Municipality: FALLS TWP
HOA & financial
HOA
- Has HOA: Yes
- HOA fee: $160 monthly
- Services included: Common Area Maintenance, Maintenance Grounds, Snow Removal, Trash, Management
- Association name: ONYX CAPITAL MANAGEMENT, LLC
Other
Other facts
- Listing agreement: Exclusive Agency
- Listing terms: Conventional,FHA,Cash,VA Loan
- Ownership: Fee Simple
Price history
| Date | Event | Price |
|---|---|---|
| 7/24/2023 | Sold | $460,000+4.5%$232/sqft |
Source: | ||
| 5/9/2023 | Pending sale | $440,000$222/sqft |
Source: | ||
| 4/27/2023 | Listing removed | $440,000$222/sqft |
Source: | ||
| 4/20/2023 | Listed for sale | $440,000+48.3%$222/sqft |
Source: | ||
| 6/8/2017 | Sold | $296,690$149/sqft |
Source: Public Record | ||
Public tax history
| Year | Property taxes | Tax assessment |
|---|---|---|
| 2025 | $7,028 | $30,220 |
| 2024 | $7,028 +9% | $30,220 |
| 2023 | $6,448 +3.2% | $30,220 |
Find assessor info on the county website
Neighborhood: 19030
Nearby schools
GreatSchools rating
- 7/10Oxford Valley El SchoolGrades: K-5Distance: 0.6 mi
- 6/10William Penn Middle SchoolGrades: 6-8Distance: 2.6 mi
- 7/10Pennsbury High SchoolGrades: 9-12Distance: 1.3 mi
Schools provided by the listing agent
- District: Pennsbury
Source: Bright MLS. This data may not be complete. We recommend contacting the local school district to confirm school assignments for this home.

Get pre-qualified for a loan
At Zillow Home Loans, we can pre-qualify you in as little as 5 minutes with no impact to your credit score.An equal housing lender. NMLS #10287.
Sell for more on Zillow
Get a free Zillow Showcase℠ listing and you could sell for .
$518,800
2% more+ $10,376
With Zillow Showcase(estimated)
$529,176

