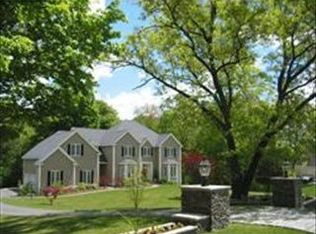This beautiful expanded Ranch offers a very flexible floor plan with plenty of room for expansion! Five Bedroom Septic added in 2003. Upon entering the gorgeous Family Room you are hit with the "WOW" factor. This special room offers a cathedral ceiling, sky lites, gas fireplace, hardwood flooring and gorgeous sliders overlooking the enormous private back yard. The Kitchen, updated in 2001 features a center island with gas cook top, maple cabinetry, pantry closet, desk area and cathedral ceiling w/sky lite. The flexible space offers an eating area plus a larger dining area. The formal Living Room with fireplace and bow window can double as a formal Dining Room as well. The Master Bedroom features two closets, hardwood flooring, and a Master Bath with walk-in shower. One additional bedroom with hardwood flooring plus a main bath completes the first floor. The lower level Playroom has a fireplace plus an additional office/bedroom with large walk in closet and Laundry and storage.
This property is off market, which means it's not currently listed for sale or rent on Zillow. This may be different from what's available on other websites or public sources.
