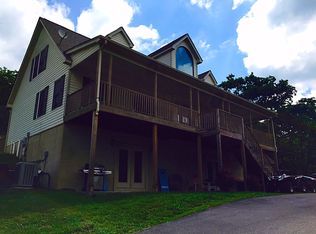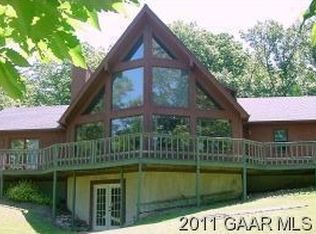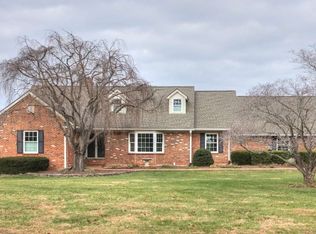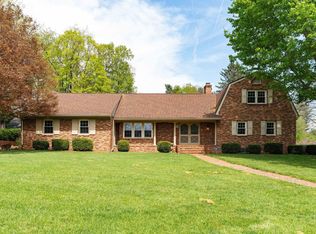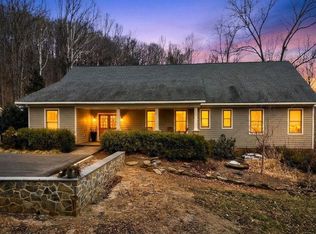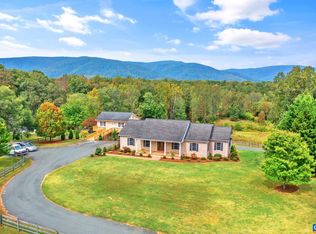Located just 10 minutes from downtown Waynesboro and 30 minutes from Charlottesville, this remarkable estate combines privacy, space, and sweeping views of the Blue Ridge Mountains. Set on 5 private acres, the property features a spacious main residence with 5 bedrooms and 2 full baths, plus a separate guest house perfect for hosting family and friends, creating an in-law suite, or generating rental income. Car enthusiasts and hobbyists will appreciate the 11 garage bays, including a versatile auto shop with classic checkered flooring that can be enjoyed as-is or customized to fit your vision. Designed for both relaxation and entertaining, the outdoor spaces take full advantage of the mountain backdrop with expansive porches, a well-maintained pool, hot tub, and fire pit. Whether you’re gathering with guests, unwinding in the evenings, or planning your next project, this property offers endless opportunities. A rare offering in the Valley, this estate delivers the best of mountain living with unmatched flexibility and lifestyle potential.
Active
$1,100,000
154 Rip Rap Rd, Waynesboro, VA 22980
6beds
6,168sqft
Est.:
Single Family Residence
Built in 2000
5 Acres Lot
$1,059,100 Zestimate®
$178/sqft
$46/mo HOA
What's special
Well-maintained poolHot tubFire pitExpansive porchesSpacious main residence
- 186 days |
- 2,956 |
- 108 |
Zillow last checked: 8 hours ago
Listing updated: January 18, 2026 at 09:37am
Listed by:
CONOR MURRAY 434-964-7100,
FRANK HARDY SOTHEBY'S INTERNATIONAL REALTY,
OLIVER MURRAY 203-313-1491,
FRANK HARDY SOTHEBY'S INTERNATIONAL REALTY
Source: CAAR,MLS#: 667591 Originating MLS: Charlottesville Area Association of Realtors
Originating MLS: Charlottesville Area Association of Realtors
Tour with a local agent
Facts & features
Interior
Bedrooms & bathrooms
- Bedrooms: 6
- Bathrooms: 7
- Full bathrooms: 4
- 1/2 bathrooms: 3
- Main level bathrooms: 1
Rooms
- Room types: Bathroom, Breakfast Room/Nook, Bonus Room, Bedroom, Dining Room, Family Room, Full Bath, Foyer, Half Bath, Kitchen, Laundry, Living Room, Primary Bathroom, Primary Bedroom, Office
Primary bedroom
- Level: Second
Bedroom
- Level: Second
Bedroom
- Level: Second
Bedroom
- Level: Third
Bedroom
- Level: Third
Primary bathroom
- Level: Second
Bathroom
- Level: Second
Bathroom
- Level: Third
Other
- Level: First
Bonus room
- Level: Second
Dining room
- Level: Second
Family room
- Level: First
Half bath
- Level: Second
Half bath
- Level: First
Kitchen
- Level: Second
Kitchen
- Level: First
Laundry
- Level: First
Living room
- Level: First
Living room
- Level: Second
Office
- Level: Second
Office
- Level: Second
Heating
- Central, Electric, Forced Air, Heat Pump, Propane, Multi-Fuel
Cooling
- Central Air, Heat Pump, Ceiling Fan(s)
Appliances
- Included: Double Oven, Dishwasher, Electric Range, Disposal, Induction Cooktop, Microwave, Refrigerator, Dryer, Washer
- Laundry: Washer Hookup, Dryer Hookup, Sink
Features
- Additional Living Quarters, Double Vanity, Hot Tub/Spa, Jetted Tub, Primary Downstairs, Permanent Attic Stairs, Sitting Area in Primary, Second Kitchen, Walk-In Closet(s), Breakfast Bar, Breakfast Area, Entrance Foyer, Home Office, Kitchen Island, Recessed Lighting
- Flooring: Carpet, Granite, Hardwood, Porcelain Tile
- Windows: Double Pane Windows, Insulated Windows, Vinyl
- Basement: Exterior Entry,Full,Finished,Heated,Interior Entry,Walk-Out Access
- Attic: Permanent Stairs
- Number of fireplaces: 2
- Fireplace features: Two, Gas Log
Interior area
- Total structure area: 10,664
- Total interior livable area: 6,168 sqft
- Finished area above ground: 4,982
- Finished area below ground: 1,186
Property
Parking
- Total spaces: 11
- Parking features: Attached, Basement, Detached, Electricity, Garage Faces Front, Garage, Heated Garage
- Attached garage spaces: 11
Features
- Levels: Three Or More
- Stories: 3
- Patio & porch: Rear Porch, Deck, Front Porch, Porch, Wood
- Has private pool: Yes
- Pool features: Pool Cover, Pool, Private
- Has spa: Yes
- Spa features: Hot Tub
- Has view: Yes
- View description: Garden, Mountain(s), Panoramic, Trees/Woods
Lot
- Size: 5 Acres
- Features: Garden, Landscaped, Private, Secluded, Wooded
- Topography: Mountainous
Details
- Parcel number: 069B1 2 2
- Zoning description: R-1 Residential
Construction
Type & style
- Home type: SingleFamily
- Architectural style: Cape Cod,Traditional
- Property subtype: Single Family Residence
Materials
- Block, Stick Built, Shingle Siding, Vinyl Siding
- Foundation: Block
- Roof: Composition,Shingle
Condition
- New construction: No
- Year built: 2000
Details
- Builder name: B J SIPE CONSTRUCTION
Utilities & green energy
- Sewer: Septic Tank
- Water: Private, Well
- Utilities for property: Cable Available, High Speed Internet Available
Green energy
- Energy efficient items: Roof
Community & HOA
Community
- Security: Smoke Detector(s), Carbon Monoxide Detector(s)
- Subdivision: CHERRY ORCHARD
HOA
- Has HOA: Yes
- Amenities included: None
- HOA fee: $550 annually
Location
- Region: Waynesboro
Financial & listing details
- Price per square foot: $178/sqft
- Tax assessed value: $671,800
- Annual tax amount: $3,475
- Date on market: 8/5/2025
- Cumulative days on market: 186 days
Estimated market value
$1,059,100
$1.01M - $1.11M
$3,861/mo
Price history
Price history
| Date | Event | Price |
|---|---|---|
| 8/5/2025 | Listed for sale | $1,100,000+0%$178/sqft |
Source: | ||
| 1/3/2023 | Listing removed | -- |
Source: | ||
| 10/7/2022 | Price change | $1,099,999+10%$178/sqft |
Source: | ||
| 8/18/2022 | Price change | $1,000,000-19.9%$162/sqft |
Source: | ||
| 4/19/2022 | Price change | $1,249,000-3.6%$202/sqft |
Source: | ||
Public tax history
Public tax history
| Year | Property taxes | Tax assessment |
|---|---|---|
| 2025 | $3,493 +0.1% | $671,800 +0.1% |
| 2024 | $3,489 +39.7% | $671,000 +69.2% |
| 2023 | $2,498 | $396,523 |
Find assessor info on the county website
BuyAbility℠ payment
Est. payment
$6,244/mo
Principal & interest
$5391
Property taxes
$422
Other costs
$431
Climate risks
Neighborhood: 22980
Nearby schools
GreatSchools rating
- 6/10Cassell Elementary SchoolGrades: PK-5Distance: 4.7 mi
- 4/10Wilson Middle SchoolGrades: 6-8Distance: 10.3 mi
- 4/10Wilson Memorial High SchoolGrades: 9-12Distance: 10.2 mi
Schools provided by the listing agent
- Elementary: Hugh K. Cassell
- Middle: Wilson
- High: Wilson Memorial
Source: CAAR. This data may not be complete. We recommend contacting the local school district to confirm school assignments for this home.
- Loading
- Loading
