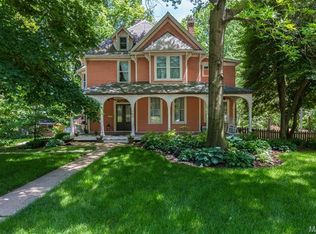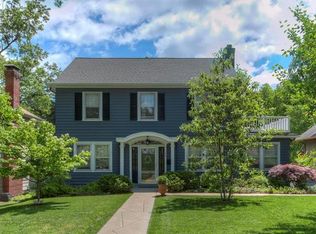Closed
Listing Provided by:
Joel E Svoboda 314-537-1971,
RedKey Realty Leaders Circa
Bought with: Garcia Properties
Price Unknown
154 S Maple Ave, Saint Louis, MO 63119
3beds
2,211sqft
Single Family Residence
Built in 1925
8,738.14 Square Feet Lot
$668,900 Zestimate®
$--/sqft
$2,060 Estimated rent
Home value
$668,900
$622,000 - $722,000
$2,060/mo
Zestimate® history
Loading...
Owner options
Explore your selling options
What's special
Est. 1925. Charming 1.5-story in a sought-after Webster Groves neighborhood! A welcoming covered front porch opens to a spacious living room with wood-burning fireplace, flowing into a sunlit dining room with bay window. The stunning renovated kitchen (2022) features custom white cabinetry, quartz counters, concrete mosaic backsplash & stainless appliances. An oversized family room offers flexible living space, plus a full bath on the main level. Upstairs, enjoy a large primary bedroom with huge walk-in closet, 2 additional nice-sized bedrooms & updated full bath. The partially finished LL includes a bonus living area, potential 4th bedroom & full bath. Outdoor entertaining is a breeze on the custom composite deck overlooking the backyard with cedar fencing. Additional highlights include: AC (2019), water heater (2021), updated electrical panel (2022), plus a 1-car garage. Walkable to all that Old Webster has to offer—great shops, restaurants & more! Don't miss out!
Zillow last checked: 8 hours ago
Listing updated: June 11, 2025 at 06:45pm
Listing Provided by:
Joel E Svoboda 314-537-1971,
RedKey Realty Leaders Circa
Bought with:
Nick S LeGrand, 2024017860
Garcia Properties
Source: MARIS,MLS#: 25022353 Originating MLS: St. Louis Association of REALTORS
Originating MLS: St. Louis Association of REALTORS
Facts & features
Interior
Bedrooms & bathrooms
- Bedrooms: 3
- Bathrooms: 3
- Full bathrooms: 3
- Main level bathrooms: 1
Primary bedroom
- Features: Floor Covering: Wood, Wall Covering: Some
- Level: Upper
- Area: 216
- Dimensions: 18 x 12
Bedroom
- Features: Floor Covering: Wood, Wall Covering: Some
- Level: Upper
- Area: 144
- Dimensions: 12 x 12
Bedroom
- Features: Floor Covering: Wood, Wall Covering: Some
- Level: Upper
- Area: 144
- Dimensions: 12 x 12
Dining room
- Features: Floor Covering: Wood, Wall Covering: Some
- Level: Main
- Area: 132
- Dimensions: 12 x 11
Family room
- Features: Floor Covering: Wood, Wall Covering: Some
- Level: Main
- Area: 475
- Dimensions: 25 x 19
Kitchen
- Features: Floor Covering: Ceramic Tile, Wall Covering: Some
- Level: Main
- Area: 132
- Dimensions: 12 x 11
Living room
- Features: Floor Covering: Wood, Wall Covering: Some
- Level: Main
- Area: 234
- Dimensions: 18 x 13
Recreation room
- Features: Floor Covering: Ceramic Tile
- Level: Lower
- Area: 300
- Dimensions: 20 x 15
Heating
- Forced Air, Zoned, Natural Gas
Cooling
- Central Air, Electric, Zoned
Appliances
- Included: Dishwasher, Disposal, Microwave, Range Hood, Electric Range, Electric Oven, Refrigerator, Stainless Steel Appliance(s), Gas Water Heater
Features
- Separate Dining, High Ceilings, Historic Millwork, Walk-In Closet(s), Custom Cabinetry, Solid Surface Countertop(s)
- Flooring: Hardwood
- Doors: French Doors, Storm Door(s)
- Windows: Window Treatments, Bay Window(s), Low Emissivity Windows, Insulated Windows, Tilt-In Windows
- Basement: Partially Finished,Sleeping Area,Storage Space
- Number of fireplaces: 1
- Fireplace features: Recreation Room, Decorative, Living Room
Interior area
- Total structure area: 2,211
- Total interior livable area: 2,211 sqft
- Finished area above ground: 1,911
- Finished area below ground: 300
Property
Parking
- Total spaces: 1
- Parking features: Detached, Off Street
- Garage spaces: 1
Features
- Levels: One and One Half
- Patio & porch: Deck, Composite, Patio, Covered
- Exterior features: Entry Steps/Stairs
Lot
- Size: 8,738 sqft
- Dimensions: 46 x 190
- Features: Level
Details
- Parcel number: 23K420474
- Special conditions: Standard
Construction
Type & style
- Home type: SingleFamily
- Architectural style: Traditional,Other
- Property subtype: Single Family Residence
Materials
- Wood Siding, Cedar
Condition
- Year built: 1925
Utilities & green energy
- Sewer: Public Sewer
- Water: Public
Community & neighborhood
Location
- Region: Saint Louis
- Subdivision: Hart
Other
Other facts
- Listing terms: Cash,Conventional
- Ownership: Private
- Road surface type: Asphalt
Price history
| Date | Event | Price |
|---|---|---|
| 6/10/2025 | Sold | -- |
Source: | ||
| 4/29/2025 | Pending sale | $625,000$283/sqft |
Source: | ||
| 4/25/2025 | Listed for sale | $625,000+52.5%$283/sqft |
Source: | ||
| 7/29/2014 | Sold | -- |
Source: | ||
| 6/14/2014 | Listed for sale | $409,900+6.5%$185/sqft |
Source: Circa Properties, Inc. #14030552 | ||
Public tax history
| Year | Property taxes | Tax assessment |
|---|---|---|
| 2024 | $6,212 +0.5% | $89,390 -6% |
| 2023 | $6,182 +4.4% | $95,090 +19.7% |
| 2022 | $5,918 +0.3% | $79,460 |
Find assessor info on the county website
Neighborhood: 63119
Nearby schools
GreatSchools rating
- 9/10Bristol Elementary SchoolGrades: K-5Distance: 0.4 mi
- 6/10Hixson Middle SchoolGrades: 6-8Distance: 0.7 mi
- 9/10Webster Groves High SchoolGrades: 9-12Distance: 0.4 mi
Schools provided by the listing agent
- Elementary: Bristol Elem.
- Middle: Hixson Middle
- High: Webster Groves High
Source: MARIS. This data may not be complete. We recommend contacting the local school district to confirm school assignments for this home.
Get a cash offer in 3 minutes
Find out how much your home could sell for in as little as 3 minutes with a no-obligation cash offer.
Estimated market value
$668,900
Get a cash offer in 3 minutes
Find out how much your home could sell for in as little as 3 minutes with a no-obligation cash offer.
Estimated market value
$668,900

