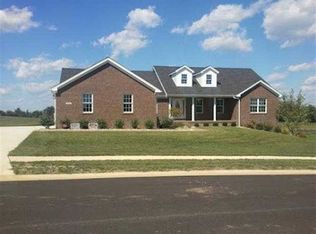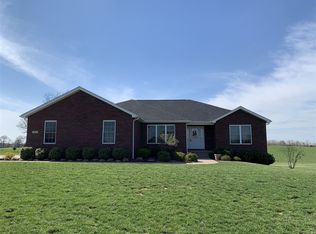Beautiful 5 (Possible 6) Bedroom, 3 Bath Brick Home 3,746 Sq Ft in Rineyville Discover comfort, space, and functionality in this stunning 3,746 square foot brick home located in a peaceful Rineyville neighborhood. Offering 5 bedrooms, 3 full bathrooms, and a bonus room that could serve as a 6th bedroom, office, or hobby space, this home is perfect for families or those who simply enjoy extra room to spread out. The main level features a spacious and light-filled living room, a formal dining room, and a beautiful kitchen complete with granite countertops, stainless steel appliances, and a charming breakfast area. The kitchen opens up to a covered deck, ideal for morning coffee or evening relaxation. Two comfortable bedrooms and a full bath are also located on this level, along with the primary suite, which includes walk-in closets and a luxurious en-suite bathroom with a soaking tub and separate shower. The finished walk-out basement adds even more living space, featuring a large family room, two additional bedrooms with walk-in closets, a third full bath, and a bonus room that can function as a 6th bedroom, home gym, or media room. There is plenty of storage throughout the home, making it easy to stay organized. Enjoy the convenience of a 2-car garage, a private backyard, and a layout that offers both openness and privacy across two levels. This home is ideal for those looking for both functionality and style in a quiet residential setting. Medium-sized dogs are allowed. No Cats. Tenant is responsible for all utilities and lawn care. Minimum 12-month lease required.
This property is off market, which means it's not currently listed for sale or rent on Zillow. This may be different from what's available on other websites or public sources.

