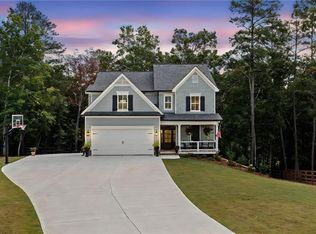Closed
$622,500
154 Spring Lake Trl, White, GA 30184
5beds
3,264sqft
Single Family Residence, Residential
Built in 2019
1.29 Acres Lot
$627,000 Zestimate®
$191/sqft
$3,249 Estimated rent
Home value
$627,000
$589,000 - $671,000
$3,249/mo
Zestimate® history
Loading...
Owner options
Explore your selling options
What's special
Take a look at this custom built home in Cherokee County! This home is immaculate and practically new - just built in 2019. It sits on a private, 1+ acre cul-de-sac lot and offers 3 bedrooms and 2 full baths on the main floor, an open concept split bedroom floorplan, hardwood floors, extra trim details and crown molding throughout, a large laundry room with ample storage and cabinetry, stylish designer touches throughout, a covered back porch and so much more. The basement is finished to include a wet bar/kitchen area, a living space, a full bathroom, a bedroom and an office/2nd bedroom. The 3 car garage is extra deep for ample space to store your boat, cars or toys! The home has been extremely well maintained and cared for, and it is apparent as soon as you pull up. The location is right between Canton and Cartersville and offers easy access to both I-575 and 75, as well as Lake Allatoona.
Zillow last checked: 8 hours ago
Listing updated: August 26, 2025 at 11:02pm
Listing Provided by:
Ashley Donnelly,
Atlanta Communities 678-230-2911
Bought with:
Kelly Chumley, 406400
ERA Sunrise Realty
Source: FMLS GA,MLS#: 7617400
Facts & features
Interior
Bedrooms & bathrooms
- Bedrooms: 5
- Bathrooms: 3
- Full bathrooms: 3
- Main level bathrooms: 2
- Main level bedrooms: 3
Primary bedroom
- Features: Master on Main, Oversized Master
- Level: Master on Main, Oversized Master
Bedroom
- Features: Master on Main, Oversized Master
Primary bathroom
- Features: Double Vanity, Separate Tub/Shower
Dining room
- Features: Open Concept, Seats 12+
Kitchen
- Features: Cabinets Other, Kitchen Island, Pantry Walk-In, Stone Counters, View to Family Room
Heating
- Central, Electric
Cooling
- Ceiling Fan(s), Central Air, Electric
Appliances
- Included: Dishwasher, Electric Oven, Microwave
- Laundry: Laundry Room
Features
- Crown Molding, Double Vanity, Entrance Foyer, High Ceilings 9 ft Main, His and Hers Closets, Walk-In Closet(s), Wet Bar
- Flooring: Carpet, Ceramic Tile, Hardwood
- Windows: Insulated Windows
- Basement: Daylight,Driveway Access,Finished,Finished Bath,Interior Entry,Walk-Out Access
- Number of fireplaces: 1
- Fireplace features: Living Room
- Common walls with other units/homes: No Common Walls
Interior area
- Total structure area: 3,264
- Total interior livable area: 3,264 sqft
- Finished area above ground: 3,264
Property
Parking
- Total spaces: 3
- Parking features: Drive Under Main Level, Garage, Garage Faces Side
- Attached garage spaces: 3
Accessibility
- Accessibility features: None
Features
- Levels: Two
- Stories: 2
- Patio & porch: Covered, Deck, Front Porch, Patio
- Exterior features: Private Yard
- Pool features: None
- Spa features: None
- Fencing: Back Yard,Wood
- Has view: Yes
- View description: Rural, Trees/Woods
- Waterfront features: None
- Body of water: None
Lot
- Size: 1.29 Acres
- Features: Back Yard, Cul-De-Sac, Front Yard, Landscaped, Wooded
Details
- Additional structures: None
- Parcel number: 22N06B 059
- Other equipment: None
- Horse amenities: None
Construction
Type & style
- Home type: SingleFamily
- Architectural style: Craftsman
- Property subtype: Single Family Residence, Residential
Materials
- HardiPlank Type, Stone
- Foundation: Slab
- Roof: Composition
Condition
- Resale
- New construction: No
- Year built: 2019
Utilities & green energy
- Electric: None
- Sewer: Septic Tank
- Water: Public
- Utilities for property: Cable Available, Electricity Available, Phone Available
Green energy
- Energy efficient items: None
- Energy generation: None
Community & neighborhood
Security
- Security features: Carbon Monoxide Detector(s), Smoke Detector(s)
Community
- Community features: Clubhouse, Homeowners Assoc, Playground, Sidewalks, Street Lights
Location
- Region: White
- Subdivision: Willow Ridge At Haynes Crossing
HOA & financial
HOA
- Has HOA: Yes
- HOA fee: $800 annually
- Services included: Swim
Other
Other facts
- Road surface type: Asphalt
Price history
| Date | Event | Price |
|---|---|---|
| 8/25/2025 | Sold | $622,500-0.4%$191/sqft |
Source: | ||
| 8/2/2025 | Pending sale | $625,000$191/sqft |
Source: | ||
| 7/26/2025 | Listed for sale | $625,000$191/sqft |
Source: | ||
| 7/22/2025 | Pending sale | $625,000$191/sqft |
Source: | ||
| 7/17/2025 | Listed for sale | $625,000+10.6%$191/sqft |
Source: | ||
Public tax history
| Year | Property taxes | Tax assessment |
|---|---|---|
| 2024 | $5,694 +0.6% | $225,640 +0.9% |
| 2023 | $5,662 +19.4% | $223,640 +16.4% |
| 2022 | $4,740 +3.6% | $192,080 +14.2% |
Find assessor info on the county website
Neighborhood: 30184
Nearby schools
GreatSchools rating
- 8/10J. Knox Elementary SchoolGrades: PK-5Distance: 4.9 mi
- 7/10Teasley Middle SchoolGrades: 6-8Distance: 8.5 mi
- 7/10Cherokee High SchoolGrades: 9-12Distance: 6.8 mi
Schools provided by the listing agent
- Elementary: J. Knox
- Middle: Teasley
- High: Cherokee
Source: FMLS GA. This data may not be complete. We recommend contacting the local school district to confirm school assignments for this home.
Get a cash offer in 3 minutes
Find out how much your home could sell for in as little as 3 minutes with a no-obligation cash offer.
Estimated market value
$627,000
Get a cash offer in 3 minutes
Find out how much your home could sell for in as little as 3 minutes with a no-obligation cash offer.
Estimated market value
$627,000
