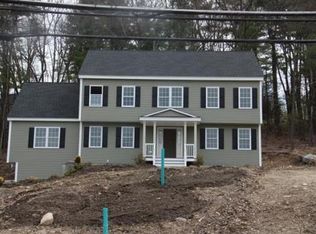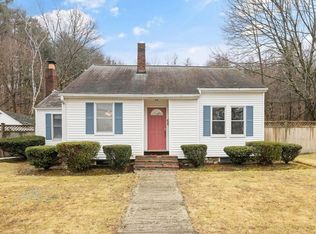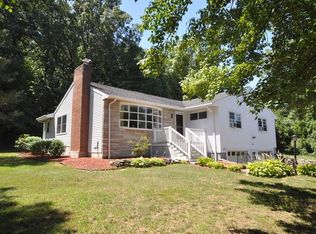This custom built multi-level has been home to one family for many years. The main level features a formal liv.rm w/a bow window and marble fireplace, a formal din.rm, a kit. w/an eating area that leads to a fp'd fam.rm, 1st flr. laundry and half bath finish the main living area.The 2nd level offers 3 oversized bedrms w/generous closet space, family bath, master w/a full bath and tremendous closet/storage areas. LL offers tons of space and opportunity.35x31 fp'd fam.rm has many options.In-law potential
This property is off market, which means it's not currently listed for sale or rent on Zillow. This may be different from what's available on other websites or public sources.


