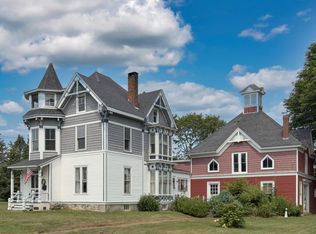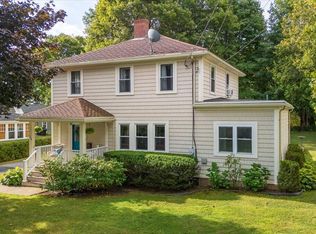Closed
$380,000
154 Talbot Avenue, Rockland, ME 04841
3beds
968sqft
Single Family Residence
Built in 1951
1.14 Acres Lot
$427,200 Zestimate®
$393/sqft
$1,948 Estimated rent
Home value
$427,200
$402,000 - $457,000
$1,948/mo
Zestimate® history
Loading...
Owner options
Explore your selling options
What's special
Live just one mile from hip downtown Rockland in this immaculately maintained three-bedroom, 1.5 bath, 1951 ranch on 1.14 lovely, level acres backed by a wooded boundary. The hardwood floors in the bedrooms are in beautiful condition while additional wood floors in the hallway, living room and dining area have been thoughtfully protected by carpeting for approximately 20 years. Having owned this home since 1951, the long-time owners have continuously made improvements and meticulously maintained this home including newer electrical service, double pane windows, and the roof shingles were just replaced in Spring 2023! The 968 sq. feet is only the first floor, and the basement holds opportunity for more rooms, with some rooms already partially finished to be office space, hobby/crafting rooms or a fitness studio. Enjoy vistas of the large backyard under the covered patio. This same covered patio keeps you dry and covered as you access the backdoor to the house and the door to the 1-car garage. Plenty of additional storage in the attic. This home is a gem and a must see.
Zillow last checked: 8 hours ago
Listing updated: January 14, 2025 at 07:05pm
Listed by:
Camden Coast Real Estate info@camdencoast.com
Bought with:
Lash Realty Group
Source: Maine Listings,MLS#: 1565460
Facts & features
Interior
Bedrooms & bathrooms
- Bedrooms: 3
- Bathrooms: 2
- Full bathrooms: 1
- 1/2 bathrooms: 1
Bedroom 1
- Level: First
Bedroom 2
- Level: First
Bedroom 3
- Level: First
Dining room
- Level: First
Kitchen
- Level: First
Living room
- Level: First
Heating
- Forced Air
Cooling
- None
Appliances
- Included: Dishwasher, Dryer, Electric Range, Refrigerator, Washer
Features
- 1st Floor Bedroom, Attic, Bathtub, One-Floor Living, Storage
- Flooring: Carpet, Vinyl, Wood
- Basement: Bulkhead,Interior Entry,Full,Sump Pump,Unfinished
- Has fireplace: No
Interior area
- Total structure area: 968
- Total interior livable area: 968 sqft
- Finished area above ground: 968
- Finished area below ground: 0
Property
Parking
- Total spaces: 1
- Parking features: Paved, 1 - 4 Spaces, On Site, Off Street, Detached
- Garage spaces: 1
Features
- Patio & porch: Patio
Lot
- Size: 1.14 Acres
- Features: Near Golf Course, Near Town, Neighborhood, Level, Open Lot, Sidewalks
Details
- Parcel number: ROCDM067BL13000
- Zoning: Residential A
- Other equipment: Internet Access Available
Construction
Type & style
- Home type: SingleFamily
- Architectural style: Ranch
- Property subtype: Single Family Residence
Materials
- Wood Frame, Vinyl Siding
- Roof: Composition,Shingle
Condition
- Year built: 1951
Utilities & green energy
- Electric: Circuit Breakers
- Sewer: Public Sewer
- Water: Public
Community & neighborhood
Location
- Region: Rockland
Price history
| Date | Event | Price |
|---|---|---|
| 8/25/2023 | Sold | $380,000-3.8%$393/sqft |
Source: | ||
| 8/2/2023 | Pending sale | $395,000$408/sqft |
Source: | ||
| 7/21/2023 | Contingent | $395,000$408/sqft |
Source: | ||
| 7/15/2023 | Listed for sale | $395,000$408/sqft |
Source: | ||
Public tax history
| Year | Property taxes | Tax assessment |
|---|---|---|
| 2024 | $4,362 +0.9% | $178,200 |
| 2023 | $4,325 +3.7% | $178,200 +3.7% |
| 2022 | $4,170 +7.4% | $171,800 |
Find assessor info on the county website
Neighborhood: 04841
Nearby schools
GreatSchools rating
- 5/10South SchoolGrades: PK-5Distance: 1 mi
- 6/10Oceanside Middle SchoolGrades: 6-8Distance: 3.7 mi
- 3/10Oceanside High SchoolGrades: 9-12Distance: 0.6 mi

Get pre-qualified for a loan
At Zillow Home Loans, we can pre-qualify you in as little as 5 minutes with no impact to your credit score.An equal housing lender. NMLS #10287.

