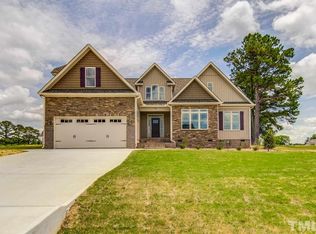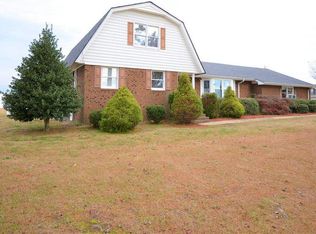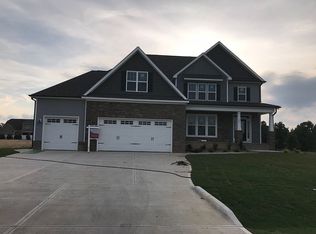This gorgeous custom home lives like a ranch with master plus two bedrooms down. The open concept kitchen with granite counters, stainless steel appliances including a double oven flows into a spacious family room featuring a stacked stone fireplace. The screened porch with ceiling fan invites you to enjoy nature as you unwind after a long day. Upstairs does not disappoint with large bonus room and full bath. Upstairs also features over 1,000+ square feet of unfinished space; imagine the possibilities!
This property is off market, which means it's not currently listed for sale or rent on Zillow. This may be different from what's available on other websites or public sources.



