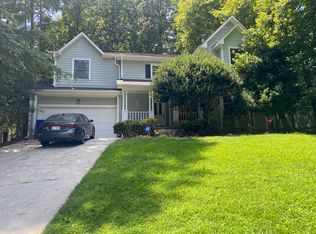*Home is offered vacant, furniture in photography is for illustrative purposes.
BRAND NEW home available in Chapel Hill's Weavers Grove community. Be the first to call this beautiful house a home, and live in the middle of it all. This community will soon feature a community center, a community pavilion, gathering spaces for fire pits and lawn games, play grounds, a fix-it shop, a basketball court, splash pad, nature walking paths, and so much more.
The home offers three comfortable bedrooms. The master suite includes two walk-in closets and a private master bath. The secondary bedrooms share a spacious jack and jill bath with a dual vanity. Quartz counter tops and modern cabinetry outfit each bathroom.
The main living area flows seamlessly from living to kitchen to dining, featuring updated cabinetry and counters, and modern lighting. A two car garage, and double parking pad offer plenty of parking and a private rear entrance to the home.
Located minutes from I-40, less than 20 minutes away from both Duke and UNC, 20 minutes to Research Triangle Park, under 5 minutes to shopping at Timberlyne Village, and 2 minutes away from the amenities of Cedar Falls Park, you couldn't ask for more convenience.
Brand new refrigerator has been installed, but is not pictured. Application requested prior to touring.
Resident is responsible for utilities. Owners pays for annual termite protection and HOA. Resident is responsible for abiding by community exterior guidelines (tidy maintenance of lawn). Owners will arrange lawn services for an additional fee.
House for rent
Accepts Zillow applications
$2,849/mo
154 Weavers Grove Dr, Chapel Hill, NC 27514
3beds
1,820sqft
Price may not include required fees and charges.
Single family residence
Available Tue Aug 12 2025
Cats, small dogs OK
Central air
In unit laundry
Detached parking
Forced air
What's special
Modern lightingModern cabinetryMaster suitePrivate master bathQuartz counter topsTwo walk-in closetsDual vanity
- 5 days
- on Zillow |
- -- |
- -- |
Travel times
Facts & features
Interior
Bedrooms & bathrooms
- Bedrooms: 3
- Bathrooms: 3
- Full bathrooms: 3
Heating
- Forced Air
Cooling
- Central Air
Appliances
- Included: Dishwasher, Dryer, Freezer, Microwave, Oven, Refrigerator, Washer
- Laundry: In Unit
Features
- Flooring: Carpet, Tile
Interior area
- Total interior livable area: 1,820 sqft
Property
Parking
- Parking features: Detached, Off Street
- Details: Contact manager
Features
- Exterior features: Basketball Court, Future Community Center, Future Fix-It Station, Future Pavilion, Future splash pad, Heating system: Forced Air, Lawn
Details
- Parcel number: 9890066414
Construction
Type & style
- Home type: SingleFamily
- Property subtype: Single Family Residence
Community & HOA
Community
- Features: Playground
HOA
- Amenities included: Basketball Court
Location
- Region: Chapel Hill
Financial & listing details
- Lease term: 1 Year
Price history
| Date | Event | Price |
|---|---|---|
| 7/31/2025 | Listed for rent | $2,849$2/sqft |
Source: Zillow Rentals | ||
| 1/21/2025 | Listing removed | $2,849$2/sqft |
Source: Zillow Rentals | ||
| 12/11/2024 | Listed for rent | $2,849$2/sqft |
Source: Zillow Rentals | ||
| 12/9/2024 | Sold | $513,500-1.3%$282/sqft |
Source: Public Record | ||
| 9/7/2024 | Price change | $520,000-3%$286/sqft |
Source: Garman Homes | ||
![[object Object]](https://photos.zillowstatic.com/fp/b7320ef6d937532d88829fd457da2b2a-p_i.jpg)
