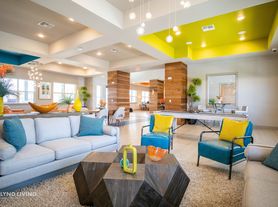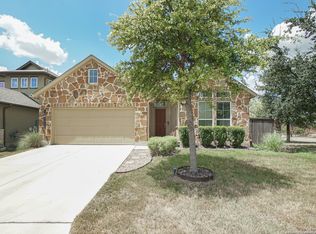Welcome to your new home! This stunning rental offers the perfect blend of style, comfort, and convenience. From the traditional brick exterior to the open floor plan with high ceilings, every detail is designed to make you feel right at home. Energy-efficient features such as a 16+ SEER variable speed HVAC system, foam insulation, a high-efficiency water heater, and double-pane low-E windows will help keep utility costs down. The spacious kitchen is a chef's delight with a large granite island, gas cooking, stainless steel appliances, and plenty of counter space. An inviting home office with granite built-ins, a bright mudroom with storage and bench seating, and modern finishes like recessed lighting, ceiling fans, and LVP flooring add to the appeal. The primary suite boasts a bay window, dual vanity, walk-in closet, and walk-in shower, while secondary bedrooms and a flex room provide privacy and space. Outdoors, enjoy peaceful weekends on the covered patio overlooking the greenbelt. Nestled on a quiet cul-de-sac, this home is close to schools, parks, shopping, and dining. Please note: the refrigerator's washer, and dryer are available for your use but will not be maintained or replaced by the owner.
House for rent
$2,300/mo
1540 Arcadian Lily, San Antonio, TX 78245
3beds
1,957sqft
Price may not include required fees and charges.
Singlefamily
Available Sat Nov 1 2025
-- Pets
Central air, ceiling fan
Dryer connection laundry
Attached garage parking
Electric, central
What's special
Traditional brick exterior
- 1 day
- on Zillow |
- -- |
- -- |
Travel times
Renting now? Get $1,000 closer to owning
Unlock a $400 renter bonus, plus up to a $600 savings match when you open a Foyer+ account.
Offers by Foyer; terms for both apply. Details on landing page.
Facts & features
Interior
Bedrooms & bathrooms
- Bedrooms: 3
- Bathrooms: 2
- Full bathrooms: 2
Heating
- Electric, Central
Cooling
- Central Air, Ceiling Fan
Appliances
- Included: Dishwasher, Disposal, Dryer, Microwave, Oven, Refrigerator, Stove, Washer
- Laundry: Dryer Connection, In Unit, Laundry Room, Washer Hookup
Features
- Cable TV Available, Ceiling Fan(s), Chandelier, Eat-in Kitchen, High Ceilings, High Speed Internet, Individual Climate Control, Kitchen Island, Living/Dining Room Combo, Media Room, Open Floorplan, Programmable Thermostat, Study/Library, Telephone, Three Living Area, Two Eating Areas, Utility Room Inside, Walk In Closet, Walk-In Closet(s), Walk-In Pantry
- Flooring: Carpet, Laminate
Interior area
- Total interior livable area: 1,957 sqft
Property
Parking
- Parking features: Attached
- Has attached garage: Yes
- Details: Contact manager
Features
- Stories: 1
- Exterior features: Contact manager
Details
- Parcel number: 1356853
Construction
Type & style
- Home type: SingleFamily
- Property subtype: SingleFamily
Materials
- Roof: Composition
Condition
- Year built: 2021
Utilities & green energy
- Utilities for property: Cable Available
Community & HOA
Community
- Features: Clubhouse, Playground
Location
- Region: San Antonio
Financial & listing details
- Lease term: Max # of Months (24),Min # of Months (12)
Price history
| Date | Event | Price |
|---|---|---|
| 10/3/2025 | Listed for rent | $2,300$1/sqft |
Source: LERA MLS #1912430 | ||
| 5/18/2022 | Sold | -- |
Source: | ||
| 12/21/2021 | Pending sale | $383,990$196/sqft |
Source: | ||
| 12/3/2021 | Price change | $383,990+1.1%$196/sqft |
Source: | ||
| 11/5/2021 | Pending sale | $379,990$194/sqft |
Source: | ||

