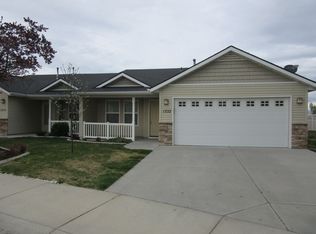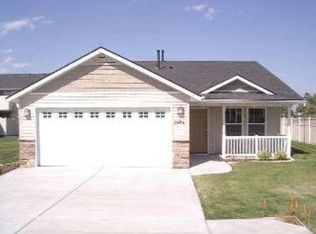Sold
Price Unknown
1540 E Locust View Ln, Meridian, ID 83642
3beds
2baths
1,386sqft
Townhouse
Built in 2006
3,659.04 Square Feet Lot
$377,600 Zestimate®
$--/sqft
$2,078 Estimated rent
Home value
$377,600
$359,000 - $396,000
$2,078/mo
Zestimate® history
Loading...
Owner options
Explore your selling options
What's special
You must see this excellently maintained Townhouse in a peaceful low traffic neighborhood on a private road with Mature Trees. New Roof, Carpet and Refrigerator in 2017. New super quiet Dishwasher and Microwave in 2023. This Townhouse has the look and feel of quality with the upgraded Crown Molding, Built in Desk and or Work Station, Solar Tube, Dual Vanities in Master Bath, Walk in Master Closet, Utility Tub/Sink in Garage, Extra Long Breakfast Bar and Center Island in Kitchen, Front Storm Door, 4 Ceiling Fans, Stainless Appliances, Tile Floor in Kitchen and Dining Room, Laminate Hardwood in Living Room. Wood Shutters. Walk through this home on-line by clicking on Branded Tour (Virtual Tour). Cozy up to the Gas Corner Fireplace in winter or Sit on the Covered front Porch or Covered back Patio in the summer. This home is Energy Efficient. Relax because believe it or not the HOA mows and fertilizes the front and back lawn. Check out the Virtual Tour
Zillow last checked: 8 hours ago
Listing updated: March 20, 2024 at 10:17am
Listed by:
Fred Depold 208-869-9915,
Silvercreek Realty Group
Bought with:
Kate Mcgwire-crist
Boise Premier Real Estate
Source: IMLS,MLS#: 98899231
Facts & features
Interior
Bedrooms & bathrooms
- Bedrooms: 3
- Bathrooms: 2
- Main level bathrooms: 2
- Main level bedrooms: 3
Primary bedroom
- Level: Main
- Area: 195
- Dimensions: 15 x 13
Bedroom 2
- Level: Main
- Area: 110
- Dimensions: 11 x 10
Bedroom 3
- Level: Main
- Area: 110
- Dimensions: 11 x 10
Living room
- Level: Main
- Area: 270
- Dimensions: 18 x 15
Heating
- Forced Air, Natural Gas
Cooling
- Central Air
Appliances
- Included: Gas Water Heater, Dishwasher, Disposal, Microwave, Refrigerator, Gas Oven, Gas Range
Features
- Bath-Master, Bed-Master Main Level, Double Vanity, Walk-In Closet(s), Breakfast Bar, Pantry, Kitchen Island, Laminate Counters, Number of Baths Main Level: 2
- Flooring: Tile, Carpet, Laminate
- Has basement: No
- Has fireplace: Yes
- Fireplace features: Gas
Interior area
- Total structure area: 1,386
- Total interior livable area: 1,386 sqft
- Finished area above ground: 1,386
Property
Parking
- Total spaces: 2
- Parking features: Attached
- Attached garage spaces: 2
Features
- Levels: One
- Patio & porch: Covered Patio/Deck
- Fencing: Vinyl
Lot
- Size: 3,659 sqft
- Features: Sm Lot 5999 SF, Auto Sprinkler System, Pressurized Irrigation Sprinkler System
Details
- Parcel number: R4908310060
Construction
Type & style
- Home type: Townhouse
- Property subtype: Townhouse
Materials
- Frame, Vinyl Siding
- Foundation: Slab
- Roof: Composition
Condition
- Year built: 2006
Utilities & green energy
- Water: Public
- Utilities for property: Sewer Connected, Cable Connected
Community & neighborhood
Location
- Region: Meridian
- Subdivision: Keziah
HOA & financial
HOA
- Has HOA: Yes
- HOA fee: $660 annually
Other
Other facts
- Listing terms: Cash,Conventional,FHA,VA Loan
- Ownership: Fee Simple
Price history
Price history is unavailable.
Public tax history
| Year | Property taxes | Tax assessment |
|---|---|---|
| 2024 | $1,055 -28% | $331,000 +3% |
| 2023 | $1,465 +15.3% | $321,300 -19.9% |
| 2022 | $1,271 -1.4% | $401,000 +31.9% |
Find assessor info on the county website
Neighborhood: 83642
Nearby schools
GreatSchools rating
- 4/10Meridian Elementary SchoolGrades: PK-5Distance: 1 mi
- 6/10Meridian Middle SchoolGrades: 6-8Distance: 1.5 mi
- 6/10Meridian High SchoolGrades: 9-12Distance: 2.1 mi
Schools provided by the listing agent
- Elementary: Meridian
- Middle: Meridian Middle
- High: Meridian
- District: West Ada School District
Source: IMLS. This data may not be complete. We recommend contacting the local school district to confirm school assignments for this home.

