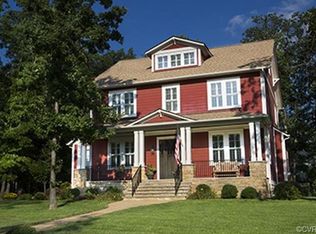Sold for $862,000 on 09/29/25
$862,000
1540 Montcroft Way, Midlothian, VA 23112
5beds
3,236sqft
Detached
Built in 2015
0.4 Acres Lot
$869,200 Zestimate®
$266/sqft
$3,475 Estimated rent
Home value
$869,200
$808,000 - $930,000
$3,475/mo
Zestimate® history
Loading...
Owner options
Explore your selling options
What's special
Unique opportunity to live in Hallsley, recipient of the Best in American Living award. 5 Bedroom, 3 1/2 Bath with 558' of expandable space on 3rd floor features Exquisite Moldings, Family room, Formal Flex Rooms, Sunny Breakfast Room, Screened Porch, and a serious cook's Dream Kitchen -- Thermador 48" commercial depth range has a steam and convection combination oven plus another full size Convection Oven -- temp and humidity controls ensure professional results, Range hood has Integrated Heat Lamps. Thermador Dishwasher + Fisher Paykel double drawer dishwasher equal to having 3 dishwashers at one time. Kitchen Aid Ice Maker & Uline 36" Beverage Center stores up to 31 wine bottles, 79 12 oz. bottles, or 123 cans. Family Room, bedrooms, & 3rd floor are Network Wired, Cat5 Cable, separate EVmeter charges your electric car saves $$. Holiday circuit controls all front windows from one switch. Another cost saving feature in this energy efficient home is the full Lawn Irrigation with it's own separate meter. Come home today to this Gorgeous property with Resort Style Amenities -- Beautiful Clubhouse, Pool, Tennis, Pickelball, Playgrounds, Zipline, Dog Park, Walking Trails & Fishing Pond
Facts & features
Interior
Bedrooms & bathrooms
- Bedrooms: 5
- Bathrooms: 4
- Full bathrooms: 3
- 1/2 bathrooms: 1
- Main level bathrooms: 1
Heating
- Heat pump, Electric, Propane / Butane
Cooling
- Central
Appliances
- Included: Dishwasher, Microwave, Range / Oven, Refrigerator
Features
- Kitchen Island, Pantry, Double Vanity, Walk-In Closet(s), High Ceilings, Formal Dining Room, Tray Ceiling(s), MBR Bath, Built In Cabinet/Bookcases, Countertops - Granite/Stone, Internet Ready
- Flooring: Tile, Concrete, Hardwood
- Doors: Insulated Doors
- Windows: Thermal Windows
- Basement: None
- Attic: Partially Finished, Expandable, Walk-up
- Has fireplace: Yes
- Fireplace features: Gas
Interior area
- Structure area source: Per Tax
- Total interior livable area: 3,236 sqft
Property
Parking
- Total spaces: 2
- Parking features: Garage - Attached
Features
- Patio & porch: Screened
- Exterior features: Wood products
- Pool features: Community
- Frontage length: 0.0000
Lot
- Size: 0.40 Acres
- Features: Corner Lot
Details
- Parcel number: 710699343900000
- Zoning: R15
- Zoning description: R15
- Other equipment: Irrigation System
Construction
Type & style
- Home type: SingleFamily
- Architectural style: Craftsman
- Property subtype: Detached
Materials
- Wood
- Roof: Asphalt
Condition
- Year built: 2015
Utilities & green energy
- Sewer: Public Sewer
- Water: Public Water
- Utilities for property: Cable Available
Community & neighborhood
Location
- Region: Midlothian
HOA & financial
HOA
- Has HOA: Yes
- HOA fee: $93 monthly
- Amenities included: Association
- Services included: Snow Removal, Trash, Common Area, Pool, Clubhouse, Recreational Facilities, Comm Ar Mnt
Other
Other facts
- Flooring: Wood, Tile-Ceramic
- Sewer: Public Sewer
- Appliances: Dishwasher, Refrigerator, Disposal, Double Oven, Microwave, Wine Cooler, Self Cleaning Oven, Tankless Water Heater, Gas Cooking
- FireplaceYN: true
- Heating: Propane, Electric, Multi-Fuel System, Heat Pump, 2 Zoned Heat
- AttachedGarageYN: true
- HeatingYN: true
- Utilities: Cable Available
- CoolingYN: true
- GarageYN: 1
- AssociationYN: 1
- FireplaceFeatures: Gas
- FireplacesTotal: 1
- CommunityFeatures: Playground, Pool, Tennis Court(s), Clubhouse, Common Area, Jogging Path, Landscaping, Picnic Area, Lake/Pond, Kiddie Pool, Professional Management
- RoomsTotal: 14
- AssociationFeeIncludes: Snow Removal, Trash, Common Area, Pool, Clubhouse, Recreational Facilities, Comm Ar Mnt
- Zoning: R15
- ConstructionMaterials: Frame, HardiPlank Type, Drywall
- LotFeatures: Corner Lot
- ArchitecturalStyle: Craftsman
- InteriorFeatures: Kitchen Island, Pantry, Double Vanity, Walk-In Closet(s), High Ceilings, Formal Dining Room, Tray Ceiling(s), MBR Bath, Built In Cabinet/Bookcases, Countertops - Granite/Stone, Internet Ready
- Basement: Crawl Space
- MainLevelBathrooms: 1
- FarmLandAreaUnits: Square Feet
- DoorFeatures: Insulated Doors
- YearBuiltDetails: Actual
- PoolFeatures: Community
- AssociationAmenities: Association
- Roof: Dimensional
- ParkingFeatures: Paved, Double Width
- PatioAndPorchFeatures: Screened
- Attic: Partially Finished, Expandable, Walk-up
- WaterSource: Public Water
- PropertySubType: Detached
- ZoningDescription: R15
- FrontageLength: 0.0000
- BuildingAreaSource: Per Tax
- WindowFeatures: Thermal Windows
- IrrigationSource: Irrigated
- Cooling: 2 Zoned AC
- BelowGradeFinishedAreaSource: Per Tax
- PoolPrivateYN: true,true
- OtherEquipment: Irrigation System
- MlsStatus: Pending
Price history
| Date | Event | Price |
|---|---|---|
| 9/29/2025 | Sold | $862,000+43.7%$266/sqft |
Source: Public Record | ||
| 6/22/2020 | Sold | $600,000$185/sqft |
Source: | ||
| 5/23/2020 | Pending sale | $600,000$185/sqft |
Source: Long & Foster REALTORS #2014819 | ||
| 5/17/2020 | Listed for sale | $600,000+12.9%$185/sqft |
Source: Long & Foster REALTORS #2014819 | ||
| 7/27/2015 | Sold | $531,384$164/sqft |
Source: Public Record | ||
Public tax history
| Year | Property taxes | Tax assessment |
|---|---|---|
| 2025 | $6,766 +1.9% | $760,200 +3% |
| 2024 | $6,640 +12% | $737,800 +13.2% |
| 2023 | $5,930 +1.4% | $651,700 +2.5% |
Find assessor info on the county website
Neighborhood: 23112
Nearby schools
GreatSchools rating
- 7/10Old Hundred ElementaryGrades: PK-5Distance: 1.2 mi
- 7/10Midlothian Middle SchoolGrades: 6-8Distance: 4 mi
- 9/10Midlothian High SchoolGrades: 9-12Distance: 3.3 mi
Schools provided by the listing agent
- Elementary: Old Hundred
- Middle: Midlothian
- High: Midlothian
Source: The MLS. This data may not be complete. We recommend contacting the local school district to confirm school assignments for this home.
Get a cash offer in 3 minutes
Find out how much your home could sell for in as little as 3 minutes with a no-obligation cash offer.
Estimated market value
$869,200
Get a cash offer in 3 minutes
Find out how much your home could sell for in as little as 3 minutes with a no-obligation cash offer.
Estimated market value
$869,200
