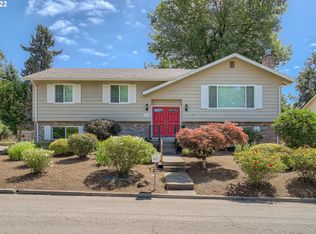Sold
$655,555
1540 NW 130th Ave, Portland, OR 97229
4beds
1,848sqft
Residential, Single Family Residence
Built in 1965
8,712 Square Feet Lot
$693,300 Zestimate®
$355/sqft
$3,226 Estimated rent
Home value
$693,300
$659,000 - $735,000
$3,226/mo
Zestimate® history
Loading...
Owner options
Explore your selling options
What's special
Step into this charming 60's split-level home and experience a blast from the past. This well-preserved gem takes you back in time, capturing the essence of the era's architectural style and design. Sitting in the desired Terra Linda Neighborhood adorned with parks, restaurants and great schools this 4 bedrooms, 3 bath property offers a comfortable and spacious living environment with updates throughout including full interior & exterior paint, new Furnace and AC (2018), roof and fence (2020) and newer kitchen appliances, plus hardwoods under the current carpet! The lower level offers a versatile space that can be transformed into a family room, home office, or entertainment area to suit your needs. Outside, the property boasts a large, private lush yard ideal for outdoor activities or creating your own personal oasis. Don't wait on this perfect blend of comfort, modern amenities, and a welcoming atmosphere, making it an ideal place to call home.
Zillow last checked: 8 hours ago
Listing updated: August 21, 2023 at 03:27am
Listed by:
Lee Davies 503-997-1118,
ELEETE Real Estate,
Jeni White 503-964-0576,
ELEETE Real Estate
Bought with:
Claire Paris, 200309285
Paris Group Realty LLC
Source: RMLS (OR),MLS#: 23103195
Facts & features
Interior
Bedrooms & bathrooms
- Bedrooms: 4
- Bathrooms: 3
- Full bathrooms: 3
- Main level bathrooms: 2
Primary bedroom
- Features: Closet, Wallto Wall Carpet
- Level: Main
- Area: 143
- Dimensions: 13 x 11
Bedroom 2
- Features: Closet, Wallto Wall Carpet
- Level: Main
- Area: 90
- Dimensions: 10 x 9
Bedroom 3
- Features: Closet, Wallto Wall Carpet
- Level: Main
- Area: 90
- Dimensions: 10 x 9
Bedroom 4
- Features: Closet, Wallto Wall Carpet
- Level: Lower
- Area: 90
- Dimensions: 10 x 9
Dining room
- Features: Hardwood Floors
- Level: Main
- Area: 110
- Dimensions: 11 x 10
Family room
- Features: Wallto Wall Carpet
- Level: Lower
- Area: 276
- Dimensions: 23 x 12
Kitchen
- Features: Hardwood Floors
- Level: Main
- Area: 110
- Width: 10
Living room
- Features: Fireplace Insert, Wallto Wall Carpet
- Level: Main
- Area: 221
- Dimensions: 17 x 13
Heating
- Forced Air
Cooling
- Central Air
Appliances
- Included: Free-Standing Gas Range, Free-Standing Refrigerator, Microwave, Washer/Dryer, Gas Water Heater
- Laundry: Laundry Room
Features
- Closet, Sink
- Flooring: Hardwood, Wall to Wall Carpet
- Windows: Vinyl Frames
- Basement: Finished
- Number of fireplaces: 1
- Fireplace features: Gas, Insert
Interior area
- Total structure area: 1,848
- Total interior livable area: 1,848 sqft
Property
Parking
- Total spaces: 2
- Parking features: Driveway, Garage Door Opener, Attached
- Attached garage spaces: 2
- Has uncovered spaces: Yes
Accessibility
- Accessibility features: Bathroom Cabinets, Kitchen Cabinets, Accessibility
Features
- Levels: Multi/Split
- Stories: 2
- Patio & porch: Deck, Porch
- Exterior features: Garden, Yard
- Has view: Yes
- View description: Territorial
Lot
- Size: 8,712 sqft
- Features: Level, Sprinkler, SqFt 7000 to 9999
Details
- Parcel number: R627183
Construction
Type & style
- Home type: SingleFamily
- Architectural style: Daylight Ranch
- Property subtype: Residential, Single Family Residence
Materials
- Cedar
- Foundation: Other
- Roof: Composition
Condition
- Resale
- New construction: No
- Year built: 1965
Utilities & green energy
- Gas: Gas
- Sewer: Public Sewer
- Water: Public
Community & neighborhood
Security
- Security features: None
Location
- Region: Portland
- Subdivision: Terra Linda
Other
Other facts
- Listing terms: Cash,Conventional
- Road surface type: Concrete, Paved
Price history
| Date | Event | Price |
|---|---|---|
| 8/18/2023 | Sold | $655,555+1.6%$355/sqft |
Source: | ||
| 7/26/2023 | Pending sale | $645,000$349/sqft |
Source: | ||
| 7/20/2023 | Listed for sale | $645,000$349/sqft |
Source: | ||
Public tax history
| Year | Property taxes | Tax assessment |
|---|---|---|
| 2024 | $5,733 +6.5% | $304,580 +3% |
| 2023 | $5,384 +14.1% | $295,710 +13.7% |
| 2022 | $4,721 +3.7% | $260,150 |
Find assessor info on the county website
Neighborhood: Cedar Mill
Nearby schools
GreatSchools rating
- 8/10Terra Linda Elementary SchoolGrades: K-5Distance: 0.5 mi
- 9/10Tumwater Middle SchoolGrades: 6-8Distance: 0.8 mi
- 9/10Sunset High SchoolGrades: 9-12Distance: 0.5 mi
Schools provided by the listing agent
- Elementary: Terra Linda
- Middle: Tumwater
- High: Sunset
Source: RMLS (OR). This data may not be complete. We recommend contacting the local school district to confirm school assignments for this home.
Get a cash offer in 3 minutes
Find out how much your home could sell for in as little as 3 minutes with a no-obligation cash offer.
Estimated market value
$693,300
Get a cash offer in 3 minutes
Find out how much your home could sell for in as little as 3 minutes with a no-obligation cash offer.
Estimated market value
$693,300
