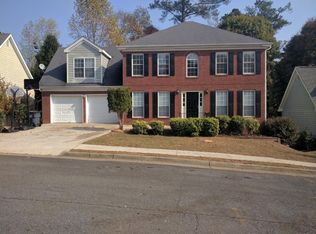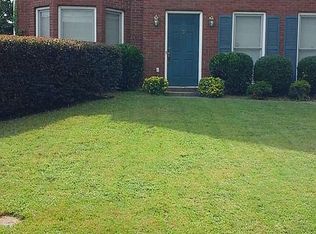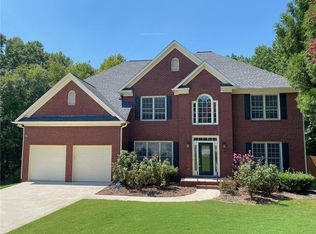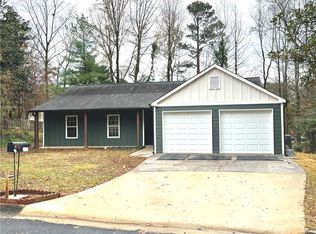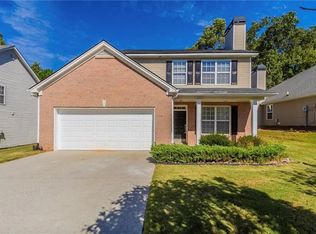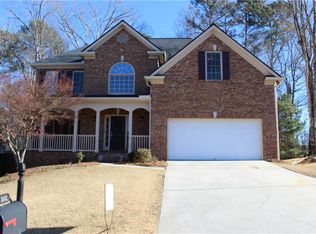NEW PRICE!Exceptional value - don't miss this opportunity!Brand New Construction! This beautiful new home features 4 bedrooms, 2.5 bathrooms, and a 2-car garage. There’s plenty of room to expand with a full, unfinished basement. You’ll love the stunning granite countertops in both the kitchen and all bathrooms. The dining area offers convenient access to the deck, perfect for enjoying outdoors. A coffee ceiling adds a touch of elegance to the family room and den. The open-concept main living area includes a charming kitchen that overlooks the dining and living spaces. Upgraded light fixtures are featured throughout the home, enhancing its modern appeal. designed with comfort and functionality in mind, this home truly has it all. Upstairs, you'll find the spacious master bedroom. The master suite includes a private bath with a separate tub and shower, plus a generous walk-in closet. Enjoy a private backyard that provides the perfect space to relax, get some fresh air, and take in the surrounding views. The full, unfinished basement offers additional potential for customization. Don’t miss this incredible opportunity to live in a stylish, comfortable home located just minutes from HWY 316. The community features a clubhouse and pool and is conveniently close to a shopping mall, Walmart, Starbucks, banks, restaurants, and a medical center. Schedule your viewing today and experience everything this beautiful home has to offer!
Active
$479,500
1540 Ox Bridge Ct, Lawrenceville, GA 30043
4beds
2,770sqft
Est.:
Single Family Residence, Residential
Built in 2025
7,840.8 Square Feet Lot
$476,600 Zestimate®
$173/sqft
$29/mo HOA
What's special
Surrounding viewsPrivate backyardCharming kitchenUpgraded light fixturesGenerous walk-in closetStunning granite countertopsSpacious master bedroom
- 174 days |
- 1,240 |
- 67 |
Zillow last checked: 8 hours ago
Listing updated: December 02, 2025 at 05:01am
Listing Provided by:
Yahui Liu,
219 LandHomes A, LLC
Source: FMLS GA,MLS#: 7607304
Tour with a local agent
Facts & features
Interior
Bedrooms & bathrooms
- Bedrooms: 4
- Bathrooms: 3
- Full bathrooms: 2
- 1/2 bathrooms: 1
Rooms
- Room types: Basement
Primary bedroom
- Features: Oversized Master, Other
- Level: Oversized Master, Other
Bedroom
- Features: Oversized Master, Other
Primary bathroom
- Features: Double Vanity, Separate Tub/Shower, Soaking Tub
Dining room
- Features: Great Room, Open Concept
Kitchen
- Features: Cabinets White, Eat-in Kitchen, Pantry Walk-In, Tile Counters, View to Family Room
Heating
- Electric, Heat Pump, Hot Water
Cooling
- Ceiling Fan(s), Central Air, Electric, Heat Pump
Appliances
- Included: Dishwasher, Electric Oven, Electric Range, Electric Water Heater, Microwave
- Laundry: Laundry Room, Upper Level
Features
- Beamed Ceilings, Central Vacuum, Crown Molding, Double Vanity, Entrance Foyer, Tray Ceiling(s), Walk-In Closet(s)
- Flooring: Carpet, Vinyl
- Windows: Insulated Windows
- Basement: Daylight,Exterior Entry,Interior Entry,Unfinished
- Number of fireplaces: 1
- Fireplace features: Factory Built, Family Room
- Common walls with other units/homes: No Common Walls
Interior area
- Total structure area: 2,770
- Total interior livable area: 2,770 sqft
Video & virtual tour
Property
Parking
- Total spaces: 2
- Parking features: Garage, Garage Door Opener, Garage Faces Front
- Garage spaces: 2
Accessibility
- Accessibility features: None
Features
- Levels: Two
- Stories: 2
- Patio & porch: Deck, Patio
- Exterior features: Private Yard
- Pool features: None
- Spa features: None
- Fencing: None
- Has view: Yes
- View description: Neighborhood, Trees/Woods
- Waterfront features: None
- Body of water: None
Lot
- Size: 7,840.8 Square Feet
- Features: Back Yard, Front Yard
Details
- Additional structures: None
- Parcel number: R7048 388
- Other equipment: None
- Horse amenities: None
Construction
Type & style
- Home type: SingleFamily
- Architectural style: Traditional
- Property subtype: Single Family Residence, Residential
Materials
- Concrete
- Roof: Composition
Condition
- New Construction
- New construction: Yes
- Year built: 2025
Details
- Warranty included: Yes
Utilities & green energy
- Electric: 110 Volts
- Sewer: Public Sewer
- Water: Public
- Utilities for property: Cable Available, Electricity Available, Phone Available, Sewer Available, Underground Utilities, Water Available
Green energy
- Energy efficient items: None
- Energy generation: None
Community & HOA
Community
- Features: Clubhouse, Homeowners Assoc, Near Shopping, Pool, Restaurant, Street Lights, Tennis Court(s)
- Security: Fire Alarm, Smoke Detector(s)
- Subdivision: Riverside Gables
HOA
- Has HOA: Yes
- Services included: Swim, Tennis
- HOA fee: $350 annually
Location
- Region: Lawrenceville
Financial & listing details
- Price per square foot: $173/sqft
- Tax assessed value: $4,700
- Annual tax amount: $114
- Date on market: 7/3/2025
- Cumulative days on market: 202 days
- Electric utility on property: Yes
- Road surface type: Concrete
Estimated market value
$476,600
$453,000 - $500,000
$2,760/mo
Price history
Price history
| Date | Event | Price |
|---|---|---|
| 9/16/2025 | Price change | $479,500-0.1%$173/sqft |
Source: | ||
| 9/1/2025 | Price change | $479,900-2.1%$173/sqft |
Source: | ||
| 8/15/2025 | Price change | $489,999-3.9%$177/sqft |
Source: | ||
| 7/3/2025 | Listed for sale | $509,900-0.4%$184/sqft |
Source: | ||
| 7/2/2025 | Listing removed | $512,000$185/sqft |
Source: | ||
Public tax history
Public tax history
| Year | Property taxes | Tax assessment |
|---|---|---|
| 2024 | $115 -0.2% | $1,880 |
| 2023 | $115 | $1,880 |
| 2022 | $115 +3.9% | $1,880 |
Find assessor info on the county website
BuyAbility℠ payment
Est. payment
$2,892/mo
Principal & interest
$2323
Property taxes
$372
Other costs
$197
Climate risks
Neighborhood: 30043
Nearby schools
GreatSchools rating
- 6/10Mckendree Elementary SchoolGrades: PK-5Distance: 0.4 mi
- 6/10Creekland Middle SchoolGrades: 6-8Distance: 1.6 mi
- 6/10Collins Hill High SchoolGrades: 9-12Distance: 2.4 mi
Schools provided by the listing agent
- Elementary: McKendree
- Middle: Creekland - Gwinnett
- High: Collins Hill
Source: FMLS GA. This data may not be complete. We recommend contacting the local school district to confirm school assignments for this home.
- Loading
- Loading
