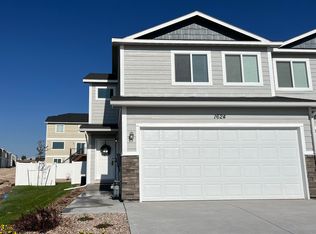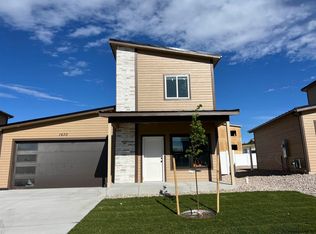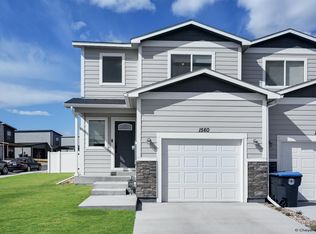Sold on 09/23/25
Price Unknown
1540 Richard Martin Dr, Cheyenne, WY 82007
3beds
2,359sqft
Townhouse, Residential
Built in 2022
3,846 Square Feet Lot
$350,500 Zestimate®
$--/sqft
$2,430 Estimated rent
Home value
$350,500
$333,000 - $368,000
$2,430/mo
Zestimate® history
Loading...
Owner options
Explore your selling options
What's special
Light and bright townhome in Harmony Valley! Just steps away from the neighborhood park, close to schools and shopping. Great location for those needing to commute to Colorado, with close access to I-25. Open floor plan starts with a 2 story entry that leads you into the large open kitchen with Stainless steel appliances and pantry. Perfect sized backyard has white vinyl fence with gate out to neighborhood walking path. All 3 bedrooms are upstairs with laundry. Built in 2023 these units were built with our busy lives in mind with tons of timesaving maintenance free items and materials from the exterior to the lovely interior. Ready for you now, don't miss out on this gem!
Zillow last checked: 8 hours ago
Listing updated: September 23, 2025 at 01:19pm
Listed by:
Leah Woods 307-220-2500,
#1 Properties
Bought with:
Mary Knox
Coldwell Banker, The Property Exchange
Source: Cheyenne BOR,MLS#: 98041
Facts & features
Interior
Bedrooms & bathrooms
- Bedrooms: 3
- Bathrooms: 3
- Full bathrooms: 2
- 1/2 bathrooms: 1
- Main level bathrooms: 1
Primary bedroom
- Level: Upper
- Area: 168
- Dimensions: 14 x 12
Bedroom 2
- Level: Upper
- Area: 143
- Dimensions: 11 x 13
Bedroom 3
- Level: Upper
- Area: 132
- Dimensions: 11 x 12
Bathroom 1
- Features: 1/2
- Level: Main
Bathroom 2
- Features: Full
- Level: Upper
Bathroom 3
- Features: 3/4
- Level: Upper
Dining room
- Level: Main
- Area: 132
- Dimensions: 12 x 11
Kitchen
- Level: Main
- Area: 187
- Dimensions: 17 x 11
Living room
- Level: Main
- Area: 308
- Dimensions: 22 x 14
Basement
- Area: 741
Heating
- Forced Air, Natural Gas
Appliances
- Included: Dishwasher, Disposal, Dryer, Microwave, Range, Refrigerator, Washer
- Laundry: Upper Level
Features
- Great Room, Pantry, Walk-In Closet(s)
- Flooring: Luxury Vinyl
- Windows: Low Emissivity Windows, Thermal Windows
- Basement: Interior Entry
Interior area
- Total structure area: 2,359
- Total interior livable area: 2,359 sqft
- Finished area above ground: 1,618
Property
Parking
- Total spaces: 1
- Parking features: 1 Car Attached, Garage Door Opener
- Attached garage spaces: 1
Accessibility
- Accessibility features: None
Features
- Levels: Two
- Stories: 2
- Patio & porch: Patio
- Exterior features: Sprinkler System
- Fencing: Back Yard
Lot
- Size: 3,846 sqft
- Dimensions: 3846
- Features: Front Yard Sod/Grass, Sprinklers In Front, Backyard Sod/Grass, Sprinklers In Rear
Details
- Parcel number: 13660731400600
- Special conditions: None of the Above
Construction
Type & style
- Home type: Townhouse
- Property subtype: Townhouse, Residential
- Attached to another structure: Yes
Materials
- Wood/Hardboard, Stone
- Foundation: Basement
- Roof: Composition/Asphalt
Condition
- New construction: No
- Year built: 2022
Details
- Builder name: Monument Homebuilders LLC
Utilities & green energy
- Electric: Black Hills Energy
- Gas: Black Hills Energy
- Sewer: City Sewer
- Water: Public
- Utilities for property: Cable Connected
Green energy
- Energy efficient items: Thermostat
- Water conservation: Drip SprinklerSym.onTimer
Community & neighborhood
Location
- Region: Cheyenne
- Subdivision: Harmony Valley
HOA & financial
HOA
- Has HOA: Yes
- HOA fee: $40 monthly
- Services included: Common Area Maintenance
Other
Other facts
- Listing agreement: n
- Listing terms: Cash,Conventional,FHA,VA Loan
Price history
| Date | Event | Price |
|---|---|---|
| 9/23/2025 | Sold | -- |
Source: | ||
| 8/29/2025 | Pending sale | $350,000$148/sqft |
Source: | ||
| 8/3/2025 | Listed for sale | $350,000+3.8%$148/sqft |
Source: | ||
| 11/29/2023 | Sold | -- |
Source: | ||
| 11/6/2023 | Pending sale | $337,195$143/sqft |
Source: | ||
Public tax history
| Year | Property taxes | Tax assessment |
|---|---|---|
| 2024 | $2,105 +683.4% | $29,770 +683.4% |
| 2023 | $269 +93.5% | $3,800 +97.5% |
| 2022 | $139 +113.5% | $1,924 +114% |
Find assessor info on the county website
Neighborhood: 82007
Nearby schools
GreatSchools rating
- 2/10Rossman Elementary SchoolGrades: PK-6Distance: 0.6 mi
- 2/10Johnson Junior High SchoolGrades: 7-8Distance: 0.5 mi
- 2/10South High SchoolGrades: 9-12Distance: 0.4 mi



