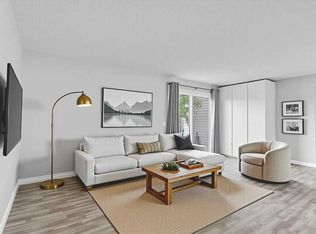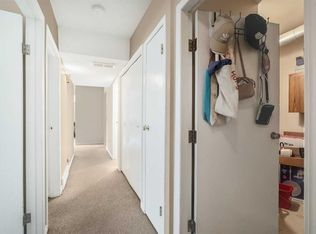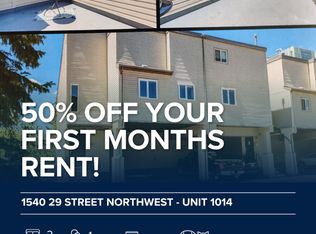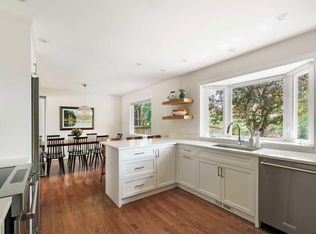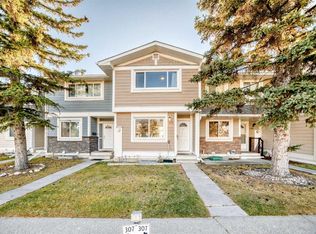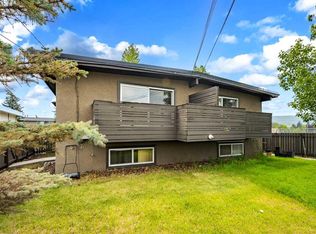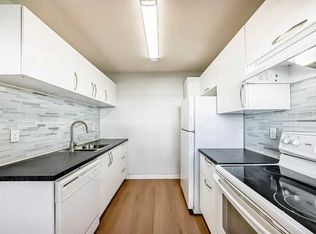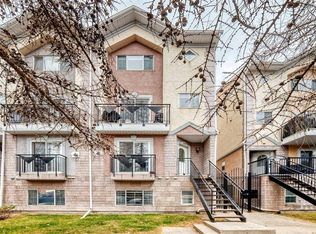1540 S 29th St NW #209, Calgary, AB T2N 4M1
What's special
- 17 days |
- 41 |
- 1 |
Likely to sell faster than
Zillow last checked: 8 hours ago
Listing updated: November 23, 2025 at 03:05am
Daniel Salloum, Associate,
Re/Max House Of Real Estate
Facts & features
Interior
Bedrooms & bathrooms
- Bedrooms: 2
- Bathrooms: 1
- Full bathrooms: 1
Other
- Level: Main
- Dimensions: 15`2" x 10`0"
Bedroom
- Level: Main
- Dimensions: 11`1" x 8`11"
Other
- Level: Main
- Dimensions: 9`3" x 5`0"
Dining room
- Level: Main
- Dimensions: 11`4" x 8`2"
Other
- Level: Main
- Dimensions: 5`11" x 3`9"
Other
- Level: Main
- Dimensions: 10`1" x 5`6"
Kitchen
- Level: Main
- Dimensions: 9`9" x 9`3"
Laundry
- Level: Main
- Dimensions: 5`3" x 2`9"
Living room
- Level: Main
- Dimensions: 14`10" x 11`1"
Walk in closet
- Level: Main
- Dimensions: 5`11" x 5`3"
Heating
- Forced Air, Natural Gas
Cooling
- None
Appliances
- Included: Dishwasher, Dryer, Electric Oven, Range Hood, Refrigerator, Washer
- Laundry: In Unit
Features
- Laminate Counters
- Flooring: Ceramic Tile, Hardwood, Slate
- Windows: Vinyl Windows, Window Coverings
- Basement: None
- Has fireplace: No
- Common walls with other units/homes: 2+ Common Walls
Interior area
- Total interior livable area: 912 sqft
- Finished area above ground: 912
Property
Parking
- Total spaces: 1
- Parking features: Stall, Assigned
Features
- Levels: One
- Stories: 1
- Patio & porch: Deck
- Exterior features: Private Yard
- Fencing: Fenced
Lot
- Features: Front Yard
Details
- Parcel number: 101355011
- Zoning: MC-1
Construction
Type & style
- Home type: Townhouse
- Property subtype: Townhouse
Materials
- Stucco, Vinyl Siding
- Foundation: Concrete Perimeter
- Roof: Asphalt
Condition
- New construction: No
- Year built: 1978
Community & HOA
Community
- Features: Sidewalks, Street Lights
- Subdivision: St Andrews Heights
HOA
- Has HOA: Yes
- Amenities included: Parking, Trash
- Services included: Professional Management, Reserve Fund Contributions
- HOA fee: C$507 monthly
Location
- Region: Calgary
Financial & listing details
- Price per square foot: C$328/sqft
- Date on market: 11/23/2025
- Inclusions: N/A
(403) 807-0366
By pressing Contact Agent, you agree that the real estate professional identified above may call/text you about your search, which may involve use of automated means and pre-recorded/artificial voices. You don't need to consent as a condition of buying any property, goods, or services. Message/data rates may apply. You also agree to our Terms of Use. Zillow does not endorse any real estate professionals. We may share information about your recent and future site activity with your agent to help them understand what you're looking for in a home.
Price history
Price history
Price history is unavailable.
Public tax history
Public tax history
Tax history is unavailable.Climate risks
Neighborhood: St. Andrews Heights
Nearby schools
GreatSchools rating
No schools nearby
We couldn't find any schools near this home.
- Loading
