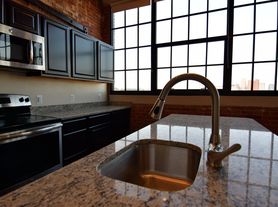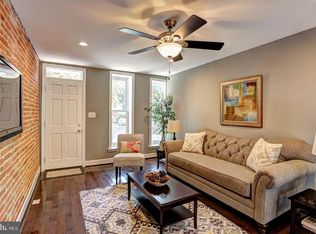Located at 1540 S Charles St in the vibrant heart of Baltimore's sought-after South Baltimore community, this exceptional end-row townhome offers refined city living with contemporary comfort. Designed with elegance in mind, the home features rich wood flooring throughout, an airy interior with wide windows that flood the space with natural light, and timeless neutral color tones that suit any style.
Step into a light-filled main living area where a ceiling fan and accented ceiling detail complement the spacious layout. The nearby half bath is smartly placed for convenience. The dining area stands out with its exposed brick accent wall, pendant lighting, and a seamless connection to the side of the block through large windows. A modern kitchen anchors the main floor, showcasing stainless steel appliances, extensive built-in cabinetry, a window sink, and a direct exit to the fenced backyard, perfect for outdoor relaxation or pet enjoyment.
Upstairs, a secondary kitchenette offers added flexibility with a sink, cabinet space, and access to a private balcony with views of the surrounding neighborhood.
The primary and second bedrooms each offer private en suite bathrooms, rich wood flooring, ceiling fans, and wide windows that allow ample natural light. The primary suite also features a spacious walk-in closet with built-in drawers, cabinets, and shoe shelving. The accompanying bathroom is outfitted with a soaking tub, dual vanities, tiled bath and flooring, custom mirrors, and plentiful lighting. The second en suite bath includes a walk-in shower enclosed in glass, tiled walls, and a wide vanity with storage.
The third bedroom also enjoys generous space, wood flooring, a ceiling fan, and a large closet, with easy access to a nearby full bathroom featuring modern tile finishes, walk-in glass shower, and ample storage.
Additional highlights include a dedicated laundry nook with washer and dryer, and a paved and fenced backyard ideal for pets or entertaining.
Residents enjoy 24-hour emergency maintenance and the convenience of an online tenant portal for all account needs. The home is conveniently located near essential amenities, public transportation, and some of the city's most popular destinations.
Local Attractions and Commute Times:
M&T Bank Stadium 5 minutes
Inner Harbor 7 minutes
Federal Hill Park 4 minutes
American Visionary Art Museum 6 minutes
Cross Street Market 3 minutes
Access to I-95 approximately 6 minutes
Access to I-395 approximately 5 minutes
Dogs and cats up to 45 lbs are welcome with a signed pet addendum and a $500 non-refundable pet fee.
Take a 3D Tour!
Application Qualifications: Minimum monthly income 3 times the tenant's portion of the monthly rent, acceptable rental history, credit history, and criminal history. All Bay Management Group Baltimore residents are automatically enrolled in the Resident Benefits Package (RBP) for $39.95/month, which includes renters insurance, credit building to help boost your credit score with timely rent payments, $1M Identity Protection, HVAC air filter delivery (for applicable properties), move-in concierge service making utility connection and home service setup a breeze during your move-in, our best-in-class resident rewards program, and much more! The Resident Benefits Package is a voluntary program and may be terminated at any time, for any reason, upon thirty (30)days' written notice. Tenants that do not upload their own renters insurance to the Tenant portal 5 days prior to move in will be automatically included in the RBP and the renters insurance program. More details upon application.
SINGLE FAMILY
Townhouse for rent
$3,300/mo
1540 S Charles St, Baltimore, MD 21230
3beds
2,129sqft
Price may not include required fees and charges.
Townhouse
Available now
Cats, small dogs OK
Ceiling fan
In unit laundry
-- Parking
-- Heating
What's special
Modern kitchenTimeless neutral color tonesSpacious walk-in closetEnd-row townhomeExtensive built-in cabinetryWalk-in showerRich wood flooring
- 30 days
- on Zillow |
- -- |
- -- |
Travel times
Looking to buy when your lease ends?
Consider a first-time homebuyer savings account designed to grow your down payment with up to a 6% match & 3.83% APY.
Facts & features
Interior
Bedrooms & bathrooms
- Bedrooms: 3
- Bathrooms: 4
- Full bathrooms: 3
- 1/2 bathrooms: 1
Cooling
- Ceiling Fan
Appliances
- Included: Dishwasher, Dryer, Microwave, Range Oven, Refrigerator, Washer
- Laundry: In Unit, Shared
Features
- Ceiling Fan(s), Range/Oven, Walk In Closet, Walk-In Closet(s)
- Flooring: Wood
Interior area
- Total interior livable area: 2,129 sqft
Video & virtual tour
Property
Parking
- Details: Contact manager
Features
- Exterior features: Accented Ceiling, Airy, Availability 24 Hours, Bright, Built-in Kitchen Cabinetry, Cabinets, Drawers, Dual Lavatory, Exposed Brick Accent Wall, Fenced Backyard, Flooring: Wood, Kitchenette, Large Kitchen, Lavatory, Natural Light, Neutral Colors, Online Tenant Portal, Paved Backyard, Pendant Lighting, Range/Oven, Shelves, Spacious, Stainless Steel Kitchen Appliances, Tiled Bath, Walk In Closet, Walk-in Shower, Wide Vanity Mirror, Window Sink
Details
- Parcel number: 23081003030
Construction
Type & style
- Home type: Townhouse
- Property subtype: Townhouse
Building
Management
- Pets allowed: Yes
Community & HOA
Location
- Region: Baltimore
Financial & listing details
- Lease term: Contact For Details
Price history
| Date | Event | Price |
|---|---|---|
| 9/24/2025 | Price change | $3,300-5.7%$2/sqft |
Source: Zillow Rentals | ||
| 9/3/2025 | Listed for rent | $3,500$2/sqft |
Source: Zillow Rentals | ||
| 10/7/2021 | Sold | $421,000$198/sqft |
Source: Public Record | ||
| 9/30/2020 | Sold | $421,000+2.7%$198/sqft |
Source: Agent Provided | ||
| 9/29/2020 | Pending sale | $410,000$193/sqft |
Source: Maryland Realty Company #MDBA521226 | ||

