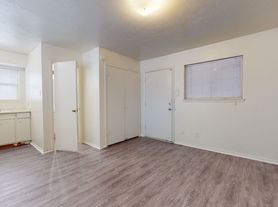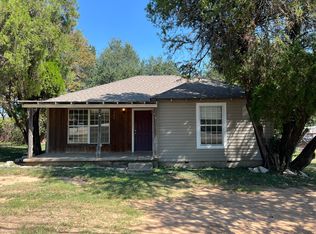Discover the perfect blend of elegance and modern living in this BRAND NEW townhome, ideally located in the heart of Stephenville, TX. With 3 spacious bedrooms and 2.5 bathrooms, this home is designed for families, professionals, and anyone seeking a comfortable, low-maintenance lifestyle. Enjoy a bright and airy layout that seamlessly connects the living, dining, and kitchen areas. The 10 ft ceilings on the lower level enhance the spacious feel. Cook and entertain with ease in a kitchen equipped with stainless steel appliances, granite countertops, garbage disposals, ample cabinet and counter space, a pantry, and a large eat in island. Loaded with upgrades for more luxury living. Tall ceilings, white shaker quiet close cabinets throughout, granite countertops, black hardware and lighting, under mount rectangle sinks, luxury vinyl flooring upstairs, double vanities in the bathrooms, extra linen closets, walk in closets, 1 car garage, and smart front door entry. 2in wood privacy blinds cover all windows. Retreat to a luxurious master suite featuring a large walk in closet with built in shelving and a private ensuite bathroom with double vanities, linen closet, a luxury tiled shower with frameless glass, and a private toilet room. Relax on your covered patio with a fully privacy fenced yard perfect for morning coffee or unwinding after a long day and safe for pets. A gate is provided at the back for easy lawn maintenance and drought resistant landscaping and grass. Situated on a quiet neighborhood street, just one block from Tarleton University, this townhome offers easy access to shopping, dining, city parks, entertainment, and highly rated Stephenville schools. 3 units presently available. 2025-09-19
Townhouse for rent
$2,200/mo
1540 W Long St #101, Stephenville, TX 76401
3beds
1,800sqft
Price may not include required fees and charges.
Townhouse
Available now
Cats, dogs OK
Central air, ceiling fan
-- Laundry
1 Attached garage space parking
-- Heating
What's special
Granite countertopsBright and airy layoutCovered patioLuxury vinyl flooring upstairsPrivate toilet roomExtra linen closetsTall ceilings
- 25 days |
- -- |
- -- |
Travel times
Looking to buy when your lease ends?
Consider a first-time homebuyer savings account designed to grow your down payment with up to a 6% match & 3.83% APY.
Facts & features
Interior
Bedrooms & bathrooms
- Bedrooms: 3
- Bathrooms: 3
- Full bathrooms: 2
- 1/2 bathrooms: 1
Cooling
- Central Air, Ceiling Fan
Appliances
- Included: Dishwasher, Disposal, Microwave, Refrigerator
Features
- Ceiling Fan(s), Walk In Closet
- Flooring: Concrete
Interior area
- Total interior livable area: 1,800 sqft
Property
Parking
- Total spaces: 1
- Parking features: Attached, Other
- Has attached garage: Yes
- Details: Contact manager
Features
- Stories: 2
- Exterior features: Brick, Flooring: Concrete, Stone, Vinyl, Walk In Closet
Construction
Type & style
- Home type: Townhouse
- Property subtype: Townhouse
Condition
- Year built: 2024
Building
Management
- Pets allowed: Yes
Community & HOA
Location
- Region: Stephenville
Financial & listing details
- Lease term: Contact For Details
Price history
| Date | Event | Price |
|---|---|---|
| 9/13/2025 | Listed for rent | $2,200-4.3%$1/sqft |
Source: Zillow Rentals | ||
| 9/12/2025 | Listing removed | $2,300$1/sqft |
Source: Zillow Rentals | ||
| 8/8/2025 | Price change | $2,300-4.2%$1/sqft |
Source: Zillow Rentals | ||
| 7/18/2025 | Price change | $2,400-4%$1/sqft |
Source: Zillow Rentals | ||
| 6/9/2025 | Listed for rent | $2,500$1/sqft |
Source: Zillow Rentals | ||

