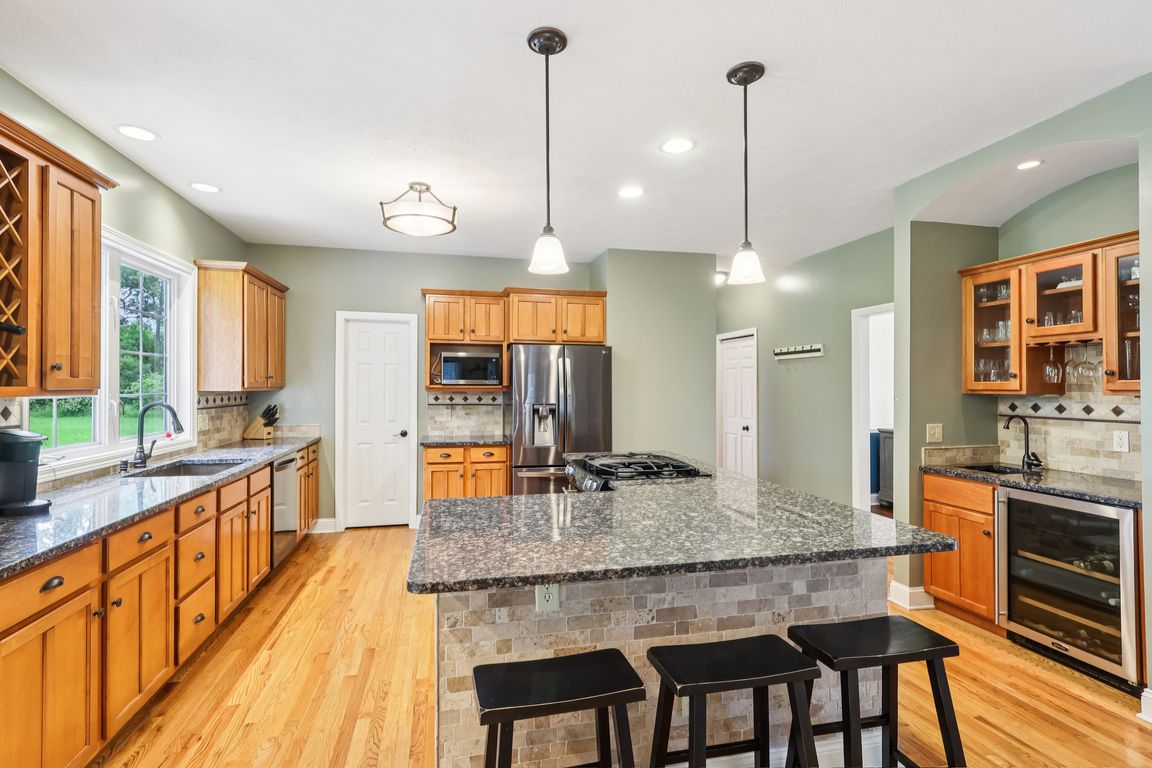
For salePrice cut: $2.5K (9/23)
$682,500
5beds
4,739sqft
15400 Overture Dr, Newbury, OH 44065
5beds
4,739sqft
Single family residence
Built in 1999
3 Acres
3 Attached garage spaces
$144 price/sqft
$275 annually HOA fee
What's special
Gas log fireplaceBuilt-in chest for linensPeaceful acresVaulted bedroomGorgeous bathLovely stone patioFirst-floor laundry
Welcome to this charming 5 BR, 3.5 BA home on 3 peaceful acres in the West Geauga Schools; a short drive to Chagrin Falls brings you to shops and restaurants. The first floor boasts a beautifully updated, eat-in kitchen with maple cabinets, granite counters, walk-in pantry, copper sink, and wet ...
- 161 days |
- 1,266 |
- 64 |
Source: MLS Now,MLS#: 5132075 Originating MLS: Akron Cleveland Association of REALTORS
Originating MLS: Akron Cleveland Association of REALTORS
Travel times
Kitchen
Family Room
Primary Bedroom
Zillow last checked: 8 hours ago
Listing updated: November 19, 2025 at 11:43am
Listing Provided by:
Trish Rouru 440-241-0669 trish.rouru@kw.com,
Keller Williams Living
Source: MLS Now,MLS#: 5132075 Originating MLS: Akron Cleveland Association of REALTORS
Originating MLS: Akron Cleveland Association of REALTORS
Facts & features
Interior
Bedrooms & bathrooms
- Bedrooms: 5
- Bathrooms: 4
- Full bathrooms: 3
- 1/2 bathrooms: 1
- Main level bathrooms: 2
- Main level bedrooms: 1
Primary bedroom
- Description: Flooring: Carpet
- Features: Cathedral Ceiling(s), Walk-In Closet(s), Window Treatments
- Level: Second
- Dimensions: 21 x 15
Primary bedroom
- Description: Flooring: Carpet
- Features: Cathedral Ceiling(s), Walk-In Closet(s), Window Treatments
- Level: First
- Dimensions: 16 x 18
Bedroom
- Description: Flooring: Carpet
- Features: Walk-In Closet(s), Window Treatments
- Level: Second
- Dimensions: 12 x 11
Bedroom
- Description: Flooring: Carpet
- Features: Walk-In Closet(s), Window Treatments
- Level: Second
- Dimensions: 12 x 11
Bedroom
- Description: Flooring: Carpet
- Features: Walk-In Closet(s), Window Treatments
- Level: Second
- Dimensions: 12 x 11
Primary bathroom
- Description: Flooring: Ceramic Tile
- Features: Soaking Tub, Window Treatments
- Level: Second
- Dimensions: 10 x 9
Primary bathroom
- Description: Flooring: Ceramic Tile
- Features: Window Treatments
- Level: First
- Dimensions: 15 x 9
Bathroom
- Description: Flooring: Hardwood
- Level: First
- Dimensions: 5 x 5
Bathroom
- Description: Flooring: Linoleum
- Level: Second
- Dimensions: 7 x 7
Bonus room
- Description: Flooring: Hardwood
- Features: Window Treatments
- Level: First
- Dimensions: 16 x 8
Bonus room
- Description: Flooring: Concrete
- Level: Basement
- Dimensions: 12 x 18
Dining room
- Description: Flooring: Hardwood
- Features: Window Treatments
- Level: First
- Dimensions: 12 x 13
Entry foyer
- Description: Flooring: Hardwood
- Level: First
- Dimensions: 9 x 15
Family room
- Description: Flooring: Hardwood
- Features: Fireplace, Window Treatments
- Level: First
- Dimensions: 18 x 15
Kitchen
- Description: Flooring: Hardwood
- Features: Breakfast Bar, Granite Counters, Window Treatments
- Level: First
- Dimensions: 12 x 17
Laundry
- Description: Flooring: Ceramic Tile
- Features: Window Treatments
- Level: First
- Dimensions: 11 x 7
Laundry
- Description: Flooring: Linoleum
- Features: Window Treatments
- Level: Second
- Dimensions: 9 x 7
Office
- Description: Flooring: Hardwood
- Features: Fireplace, Window Treatments
- Level: First
- Dimensions: 12 x 15
Recreation
- Description: Flooring: Concrete
- Level: Basement
- Dimensions: 24 x 33
Heating
- Forced Air, Gas
Cooling
- Central Air
Appliances
- Included: Dryer, Dishwasher, Disposal, Microwave, Range, Refrigerator, Water Softener, Washer
- Laundry: Main Level, Laundry Room, Multiple Locations, Upper Level
Features
- Breakfast Bar, Built-in Features, Ceiling Fan(s), Cathedral Ceiling(s), Entrance Foyer, Eat-in Kitchen, High Ceilings, Primary Downstairs, Pantry, Storage, Soaking Tub, Walk-In Closet(s)
- Windows: Blinds, Drapes, Window Treatments
- Basement: Full,Finished,Storage Space,Sump Pump
- Number of fireplaces: 2
- Fireplace features: Double Sided, Family Room, Glass Doors, Gas Log
Interior area
- Total structure area: 4,739
- Total interior livable area: 4,739 sqft
- Finished area above ground: 3,944
- Finished area below ground: 795
Video & virtual tour
Property
Parking
- Total spaces: 3
- Parking features: Attached, Driveway, Electricity, Garage, Garage Door Opener, Garage Faces Rear, Storage, Workshop in Garage
- Attached garage spaces: 3
Features
- Levels: Two
- Stories: 2
- Patio & porch: Covered, Deck, Front Porch, Patio
- Exterior features: Fire Pit
- Fencing: None
- Has view: Yes
- View description: Pasture
Lot
- Size: 3 Acres
Details
- Parcel number: 23385672
- Special conditions: Standard
Construction
Type & style
- Home type: SingleFamily
- Architectural style: Colonial
- Property subtype: Single Family Residence
Materials
- Vinyl Siding
- Roof: Asphalt
Condition
- Year built: 1999
Utilities & green energy
- Sewer: Septic Tank
- Water: Well
Community & HOA
Community
- Security: Smoke Detector(s)
- Subdivision: Harmony Glen
HOA
- Has HOA: Yes
- HOA fee: $275 annually
- HOA name: Harmony Glen
Location
- Region: Newbury
Financial & listing details
- Price per square foot: $144/sqft
- Tax assessed value: $539,800
- Annual tax amount: $7,787
- Date on market: 6/20/2025
- Cumulative days on market: 101 days
- Listing terms: Cash,Conventional,FHA,VA Loan