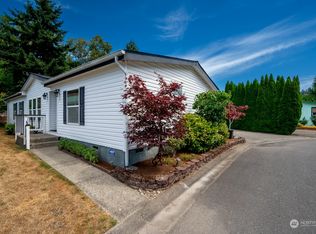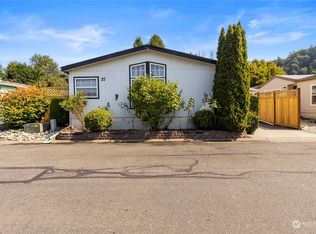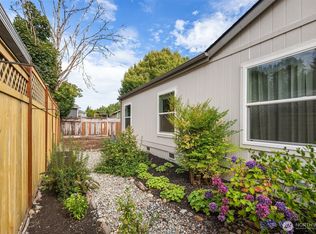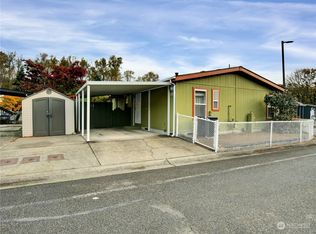Sold
Listed by:
Dillon Pulos,
Icon Group,
Lowell Morrison,
Icon Group
Bought with: Redfin
$499,950
15400 SE 155th Place #16, Renton, WA 98058
2beds
2,400sqft
Condominium
Built in 2002
-- sqft lot
$498,900 Zestimate®
$208/sqft
$3,394 Estimated rent
Home value
$498,900
$464,000 - $539,000
$3,394/mo
Zestimate® history
Loading...
Owner options
Explore your selling options
What's special
Spacious and move-in ready, this single-story rambler is a manufactured home on its own land—no age restrictions and the best price per SF in Renton! Vaulted ceilings and an expansive kitchen/living area make it ideal for entertaining. Features 2 bedrooms plus an office/den, attached garage, side yard, and large deck. The oversized primary suite boasts a 5-piece bath and walk-in closet. Ready to enjoy now, with the potential to update and make it your own over time. This home comes fully pre-inspected with Easy access to 405, The Landing, Boeing, and more!
Zillow last checked: 8 hours ago
Listing updated: October 17, 2025 at 04:04am
Listed by:
Dillon Pulos,
Icon Group,
Lowell Morrison,
Icon Group
Bought with:
Dawne C Talbott-Lloyd, 96374
Redfin
Source: NWMLS,MLS#: 2398674
Facts & features
Interior
Bedrooms & bathrooms
- Bedrooms: 2
- Bathrooms: 3
- Full bathrooms: 2
- 1/2 bathrooms: 1
- Main level bathrooms: 3
- Main level bedrooms: 2
Primary bedroom
- Level: Main
Bedroom
- Level: Main
Bathroom full
- Level: Main
Bathroom full
- Level: Main
Other
- Level: Main
Den office
- Level: Main
Dining room
- Level: Main
Entry hall
- Level: Main
Family room
- Level: Main
Great room
- Level: Main
Kitchen with eating space
- Level: Main
Living room
- Level: Main
Utility room
- Level: Main
Heating
- Fireplace, Forced Air, Electric, Natural Gas
Cooling
- None
Appliances
- Included: Dishwasher(s), Disposal, Dryer(s), Microwave(s), Refrigerator(s), Stove(s)/Range(s), Washer(s), Garbage Disposal
Features
- Flooring: Ceramic Tile, Laminate, Carpet
- Windows: Insulated Windows
- Number of fireplaces: 1
- Fireplace features: Lower Level: 1, Fireplace
Interior area
- Total structure area: 2,400
- Total interior livable area: 2,400 sqft
Property
Parking
- Total spaces: 1
- Parking features: Individual Garage, Off Street, Uncovered
- Garage spaces: 1
Features
- Levels: One
- Stories: 1
- Entry location: Main
- Patio & porch: Fireplace, Ground Floor, Insulated Windows, Primary Bathroom, Top Floor, Vaulted Ceiling(s), Walk-In Closet(s)
Lot
- Features: Curbs, Paved
Details
- Parcel number: 2329780160
- Special conditions: Standard
Construction
Type & style
- Home type: Condo
- Property subtype: Condominium
Materials
- Wood Siding
- Roof: Composition
Condition
- Year built: 2002
Utilities & green energy
Green energy
- Energy efficient items: Insulated Windows
Community & neighborhood
Location
- Region: Renton
- Subdivision: Cedar River
HOA & financial
HOA
- HOA fee: $75 monthly
- Services included: Common Area Maintenance, Road Maintenance
- Association phone: 425-235-4545
Other
Other facts
- Body type: Triple Wide
- Listing terms: Cash Out,Conventional,FHA,VA Loan
- Cumulative days on market: 52 days
Price history
| Date | Event | Price |
|---|---|---|
| 9/16/2025 | Sold | $499,950$208/sqft |
Source: | ||
| 8/19/2025 | Pending sale | $499,950$208/sqft |
Source: | ||
| 6/26/2025 | Listed for sale | $499,950+56.7%$208/sqft |
Source: | ||
| 1/31/2020 | Sold | $319,000-0.3%$133/sqft |
Source: | ||
| 1/7/2020 | Pending sale | $319,950$133/sqft |
Source: Windermere Real Estate/South Sound, Inc. #1500388 | ||
Public tax history
| Year | Property taxes | Tax assessment |
|---|---|---|
| 2024 | $5,198 +0.1% | $513,000 +4.9% |
| 2023 | $5,193 +19% | $489,000 +4.9% |
| 2022 | $4,365 +21.6% | $466,000 +41.2% |
Find assessor info on the county website
Neighborhood: Emerald Crest
Nearby schools
GreatSchools rating
- 3/10Tiffany Park Elementary SchoolGrades: K-5Distance: 2.1 mi
- 5/10Nelsen Middle SchoolGrades: 6-8Distance: 3 mi
- 5/10Lindbergh Senior High SchoolGrades: 9-12Distance: 1.6 mi

Get pre-qualified for a loan
At Zillow Home Loans, we can pre-qualify you in as little as 5 minutes with no impact to your credit score.An equal housing lender. NMLS #10287.
Sell for more on Zillow
Get a free Zillow Showcase℠ listing and you could sell for .
$498,900
2% more+ $9,978
With Zillow Showcase(estimated)
$508,878


