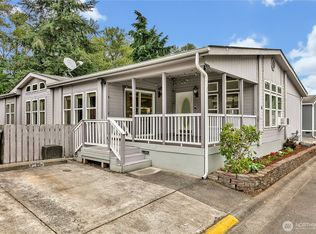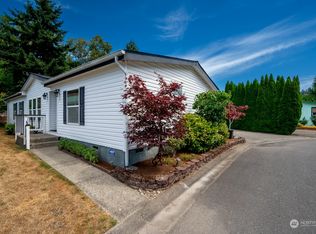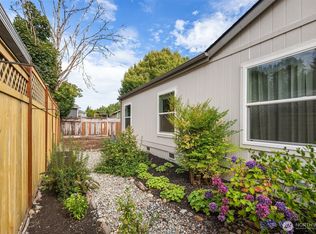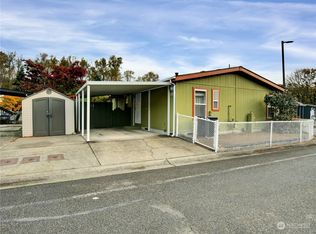Sold
Listed by:
Cindy Lucas,
Berkshire Hathaway HS NW,
Devin Lucas,
Berkshire Hathaway HS NW
Bought with: Windermere Real Estate/PSK Inc
$420,000
15400 SE 155th Place #27, Renton, WA 98058
3beds
1,700sqft
Condominium
Built in 1997
-- sqft lot
$417,400 Zestimate®
$247/sqft
$2,912 Estimated rent
Home value
$417,400
$397,000 - $438,000
$2,912/mo
Zestimate® history
Loading...
Owner options
Explore your selling options
What's special
1700 square feet of living space in this light and bright home with open floor plan & you own the land. Vaulted ceilings throughout. 3 bedrooms plus office or extra living space. Enormous primary bedroom with 2 closets, sitting area, primary bathroom with soaking tub, separate shower and large vanity. 2 other bedrooms plus office with double door entry. Spacious living room, formal dining room and kitchen with eating nook, all appliances stay. Large laundry/mud room. Newer roof, gas fireplace, fully fenced yard with shed, close to shopping, restaurants, cedar river trails, transportation and 405.
Zillow last checked: 8 hours ago
Listing updated: November 27, 2023 at 10:43am
Listed by:
Cindy Lucas,
Berkshire Hathaway HS NW,
Devin Lucas,
Berkshire Hathaway HS NW
Bought with:
Robin Johnson, 49035
Windermere Real Estate/PSK Inc
Source: NWMLS,MLS#: 2161159
Facts & features
Interior
Bedrooms & bathrooms
- Bedrooms: 3
- Bathrooms: 2
- Full bathrooms: 2
- Main level bedrooms: 3
Primary bedroom
- Level: Main
Bedroom
- Level: Main
Bedroom
- Level: Main
Bathroom full
- Level: Main
Bathroom full
- Level: Main
Bonus room
- Level: Main
Dining room
- Level: Main
Entry hall
- Level: Main
Great room
- Level: Main
Kitchen with eating space
- Level: Main
Living room
- Level: Main
Utility room
- Level: Main
Heating
- Fireplace(s), Forced Air
Cooling
- Has cooling: Yes
Appliances
- Included: Dishwasher_, Dryer, GarbageDisposal_, Refrigerator_, StoveRange_, Washer, Dishwasher, Garbage Disposal, Refrigerator, StoveRange, Water Heater: Electric, Water Heater Location: Laundry Room, Cooking - Electric Hookup, Cooking-Electric, Dryer-Electric
- Laundry: Electric Dryer Hookup, Washer Hookup
Features
- Flooring: Vinyl, Vinyl Plank, Carpet
- Windows: Insulated Windows, Coverings: Blinds
- Number of fireplaces: 1
- Fireplace features: Gas, Main Level: 1, Fireplace
Interior area
- Total structure area: 1,700
- Total interior livable area: 1,700 sqft
Property
Parking
- Total spaces: 2
- Parking features: Carport, Off Street
- Has carport: Yes
Features
- Levels: One
- Stories: 1
- Entry location: Main
- Patio & porch: Wall to Wall Carpet, Balcony/Deck/Patio, Yard, Cooking-Electric, Dryer-Electric, Washer, Fireplace, Water Heater
Lot
- Features: Dead End Street, Paved, Yard
Details
- Parcel number: 2329780270
- Special conditions: Standard
Construction
Type & style
- Home type: Condo
- Property subtype: Condominium
Materials
- Wood Siding, Wood Products
- Roof: Composition
Condition
- Year built: 1997
- Major remodel year: 2002
Utilities & green energy
Green energy
- Energy efficient items: Insulated Windows
Community & neighborhood
Community
- Community features: Cable TV, Garden Space
Location
- Region: Renton
- Subdivision: Cedar River
HOA & financial
HOA
- HOA fee: $60 monthly
- Services included: Common Area Maintenance, Road Maintenance, Snow Removal
- Association phone: 425-235-4545
Other
Other facts
- Body type: Double Wide
- Listing terms: Cash Out,Conventional,See Remarks
- Cumulative days on market: 591 days
Price history
| Date | Event | Price |
|---|---|---|
| 6/4/2024 | Listing removed | -- |
Source: | ||
| 11/27/2023 | Sold | $420,000-1.2%$247/sqft |
Source: | ||
| 10/24/2023 | Pending sale | $425,000-2.3%$250/sqft |
Source: | ||
| 10/17/2023 | Price change | $435,000+2.4%$256/sqft |
Source: | ||
| 9/29/2023 | Price change | $425,000-2.3%$250/sqft |
Source: | ||
Public tax history
| Year | Property taxes | Tax assessment |
|---|---|---|
| 2024 | $3,684 +0.1% | $362,000 +4.9% |
| 2023 | $3,680 +18.6% | $345,000 +4.9% |
| 2022 | $3,104 +10.4% | $329,000 +28% |
Find assessor info on the county website
Neighborhood: Emerald Crest
Nearby schools
GreatSchools rating
- 3/10Tiffany Park Elementary SchoolGrades: K-5Distance: 2.1 mi
- 5/10Nelsen Middle SchoolGrades: 6-8Distance: 3 mi
- 5/10Lindbergh Senior High SchoolGrades: 9-12Distance: 1.6 mi
Schools provided by the listing agent
- Elementary: Tiffany Park Elem
- Middle: Nelsen Mid
- High: Lindbergh Snr High
Source: NWMLS. This data may not be complete. We recommend contacting the local school district to confirm school assignments for this home.

Get pre-qualified for a loan
At Zillow Home Loans, we can pre-qualify you in as little as 5 minutes with no impact to your credit score.An equal housing lender. NMLS #10287.
Sell for more on Zillow
Get a free Zillow Showcase℠ listing and you could sell for .
$417,400
2% more+ $8,348
With Zillow Showcase(estimated)
$425,748


